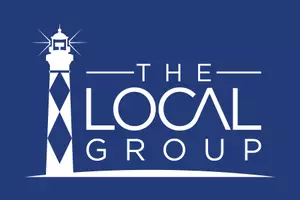3 Beds
3 Baths
2,433 SqFt
3 Beds
3 Baths
2,433 SqFt
Key Details
Property Type Single Family Home
Sub Type Single Family Residence
Listing Status Active
Purchase Type For Sale
Square Footage 2,433 sqft
Price per Sqft $116
Subdivision Not In Subdivision
MLS Listing ID 100405466
Style Wood Frame
Bedrooms 3
Full Baths 2
Half Baths 1
HOA Y/N No
Year Built 2001
Annual Tax Amount $2,294
Lot Size 10,890 Sqft
Acres 0.25
Lot Dimensions 74' x 150' x 74' x 150'
Property Sub-Type Single Family Residence
Source Hive MLS
Property Description
Location
State NC
County Lenoir
Community Not In Subdivision
Zoning RA8
Direction From N Herritage St., turn onto Rountree Ave. House is about 3 blocks down on right
Location Details Mainland
Rooms
Primary Bedroom Level Primary Living Area
Interior
Interior Features Master Downstairs, Walk-in Closet(s), Vaulted Ceiling(s), High Ceilings, Solid Surface, Bookcases, Pantry, Walk-in Shower
Heating Gas Pack, Natural Gas
Cooling Central Air
Flooring Carpet, Laminate, Vinyl, Wood
Window Features Thermal Windows
Appliance Gas Oven, Built-In Microwave, Refrigerator, Dishwasher
Exterior
Parking Features Off Street, Paved
Garage Spaces 1.0
Utilities Available Sewer Available, Water Available
Amenities Available Sidewalk, Street Lights
Roof Type Architectural Shingle
Porch Covered, Screened
Building
Story 2
Entry Level One and One Half
Sewer Municipal Sewer
Water Municipal Water
New Construction No
Schools
Elementary Schools Lenoir County Schools
Middle Schools Lenoir County Schools
High Schools Kinston
Others
Tax ID 452505173799
Acceptable Financing Cash, Conventional, FHA, VA Loan
Listing Terms Cash, Conventional, FHA, VA Loan
Virtual Tour https://www.propertypanorama.com/instaview/ncrmls/100405466

"My job is to find and attract mastery-based agents to the office, protect the culture, and make sure everyone is happy! "
trubyproctor@thelocalgrouprealty.com
412 Front Street, Ste 201, Beaufort, North Carolina, 28516, USA






