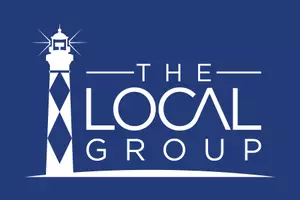3 Beds
2 Baths
1,622 SqFt
3 Beds
2 Baths
1,622 SqFt
Key Details
Property Type Single Family Home
Sub Type Single Family Residence
Listing Status Active
Purchase Type For Sale
Square Footage 1,622 sqft
Price per Sqft $194
Subdivision Not In Subdivision
MLS Listing ID 100491273
Bedrooms 3
Full Baths 2
HOA Y/N No
Originating Board Hive MLS
Year Built 1978
Annual Tax Amount $1,639
Lot Size 0.960 Acres
Acres 0.96
Lot Dimensions 120 x 350
Property Sub-Type Single Family Residence
Property Description
Location
State NC
County Pitt
Community Not In Subdivision
Zoning Residential
Direction From W. Main St. in Winterville, cross Hwy 11 and proceed 1.5 miles, turn R on Pocosin Rd. Go 2.3 miles. House will be on the R. See sign.
Location Details Mainland
Rooms
Other Rooms Barn(s), Storage, Workshop
Basement None
Primary Bedroom Level Primary Living Area
Interior
Interior Features Master Downstairs, Ceiling Fan(s), Walk-in Shower
Heating Propane, Gas Pack
Cooling Central Air
Flooring Tile, Wood
Fireplaces Type Gas Log
Fireplace Yes
Window Features Thermal Windows
Appliance Electric Oven, Built-In Microwave, Refrigerator, Dishwasher
Exterior
Parking Features Unpaved
Carport Spaces 2
Utilities Available Water Available
Amenities Available No Amenities
Waterfront Description None
Roof Type Metal
Accessibility None
Porch Open, Patio, Porch
Building
Lot Description Level
Story 1
Entry Level One
Foundation Block
Sewer Septic Tank
Water Municipal Water
New Construction No
Schools
Elementary Schools Creekside
Middle Schools A. G. Cox
High Schools South Central
Others
Tax ID 034548
Acceptable Financing Cash, Conventional
Listing Terms Cash, Conventional
Virtual Tour https://www.propertypanorama.com/instaview/ncrmls/100491273

"My job is to find and attract mastery-based agents to the office, protect the culture, and make sure everyone is happy! "
trubyproctor@thelocalgrouprealty.com
412 Front Street, Ste 201, Beaufort, North Carolina, 28516, USA






