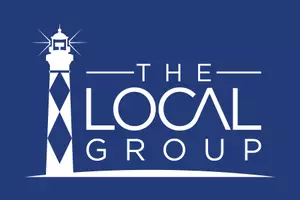3 Beds
4 Baths
1,782 SqFt
3 Beds
4 Baths
1,782 SqFt
Key Details
Property Type Townhouse
Sub Type Townhouse
Listing Status Active
Purchase Type For Sale
Square Footage 1,782 sqft
Price per Sqft $209
Subdivision Rivers Edge
MLS Listing ID 100492318
Style Townhouse,Wood Frame
Bedrooms 3
Full Baths 3
Half Baths 1
HOA Fees $2,218
HOA Y/N Yes
Originating Board Hive MLS
Year Built 2006
Annual Tax Amount $2,255
Lot Size 1,307 Sqft
Acres 0.03
Lot Dimensions 10X75X16X75
Property Sub-Type Townhouse
Property Description
Location
State NC
County Brunswick
Community Rivers Edge
Zoning R-10
Direction Take US 17 BUS/ Main Street Shallotte to a left on Village Rd. Turn left on Copas Rd. SW. Take this down to the entrance of Rivers Edge, there will be a gate guard. Take the left onto Arnold Palmer Dr, then right onto Latrobe Ln. From there take a right onto Rivers Edge Rd. Town home will be ahead to the right.
Location Details Mainland
Rooms
Basement None
Primary Bedroom Level Primary Living Area
Interior
Interior Features Walk-in Closet(s), Ceiling Fan(s), Walk-in Shower
Heating Electric, Heat Pump
Cooling Central Air
Flooring Carpet, Tile, Wood
Fireplaces Type None
Fireplace No
Appliance Electric Oven, Built-In Microwave, Washer, Refrigerator, Dryer, Disposal, Dishwasher
Exterior
Parking Features Garage Faces Front, Parking Lot, Attached, Concrete, Paved
Garage Spaces 1.0
Utilities Available Sewer Available, Water Available
Amenities Available Beach Access, Clubhouse, Community Pool, Fitness Center, Gated, Golf Course, Indoor Pool, Maint - Comm Areas, Maint - Grounds, Maint - Roads, Management, Master Insure, Pickleball, Street Lights, Tennis Court(s)
View Pond, Water
Roof Type Architectural Shingle
Porch Covered, Patio
Building
Story 3
Entry Level Three Or More
Foundation Slab
Sewer Municipal Sewer
Water Municipal Water
New Construction No
Schools
Elementary Schools Union
Middle Schools Shallotte Middle
High Schools West Brunswick
Others
Tax ID 214ab033
Acceptable Financing Cash, Conventional, VA Loan
Listing Terms Cash, Conventional, VA Loan

"My job is to find and attract mastery-based agents to the office, protect the culture, and make sure everyone is happy! "
trubyproctor@thelocalgrouprealty.com
412 Front Street, Ste 201, Beaufort, North Carolina, 28516, USA






