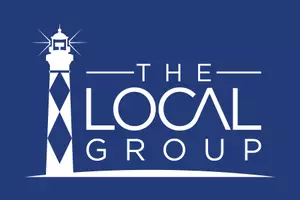3 Beds
2 Baths
1,583 SqFt
3 Beds
2 Baths
1,583 SqFt
Key Details
Property Type Single Family Home
Sub Type Single Family Residence
Listing Status Active
Purchase Type For Sale
Square Footage 1,583 sqft
Price per Sqft $194
Subdivision Village Green Shlte
MLS Listing ID 100497685
Style Wood Frame
Bedrooms 3
Full Baths 2
HOA Fees $420
HOA Y/N Yes
Originating Board Hive MLS
Year Built 2025
Lot Size 0.330 Acres
Acres 0.33
Lot Dimensions 94 x 132 x 95 x 143
Property Sub-Type Single Family Residence
Property Description
Experience serenity on almost a half acre and still be located less than 2 miles from Ocean Isle Beach. Community does allow homeowners to keep a trailered boat with current registration in their driveway year round.
This Hickory floorplan offers an abundance of included features and a spacious an open floor plan. The living area of the home offers easy access to the backyard, and the well-appointed kitchen has a great pantry for additional storage. The generously sized owners suite is conveniently tucked away in the rear of the home offering an abundance of privacy. It also features a large walk-in closet, dual sinks and linen closet. Each home includes a beautiful landscape package offering sod and irrigation. Village Green is the place you will love to call home!
Location
State NC
County Brunswick
Community Village Green Shlte
Zoning res
Direction Hwy 17 to Main Street in Shallotte, Turn on Village Rd SW, At traffic circle, turn on Brick Landing Rd SW, Turn left on Pigott Rd SW, Turn right on Star Cross Dr SW
Location Details Mainland
Rooms
Primary Bedroom Level Primary Living Area
Interior
Interior Features Master Downstairs, Walk-in Closet(s), Entrance Foyer, Kitchen Island, Pantry
Heating Heat Pump, Electric, Forced Air
Cooling Central Air
Flooring LVT/LVP, Carpet
Fireplaces Type None
Fireplace No
Appliance Built-In Microwave, Range, Disposal, Dishwasher
Exterior
Exterior Feature Irrigation System
Parking Features Garage Faces Front, On Street, Attached, Garage Door Opener, Paved
Garage Spaces 2.0
Utilities Available Water Available, Water Connected, See Remarks
Amenities Available Waterfront Community, Maint - Comm Areas, Management, Street Lights
Waterfront Description Second Row
Roof Type Architectural Shingle
Porch Patio
Building
Lot Description Wooded
Story 1
Entry Level One
Foundation Slab
Water Municipal Water
Structure Type Irrigation System
New Construction Yes
Schools
Elementary Schools Union
Middle Schools Shallotte Middle
High Schools West Brunswick
Others
Tax ID 229kb035
Acceptable Financing Cash, Conventional, FHA, USDA Loan, VA Loan
Listing Terms Cash, Conventional, FHA, USDA Loan, VA Loan

"My job is to find and attract mastery-based agents to the office, protect the culture, and make sure everyone is happy! "
trubyproctor@thelocalgrouprealty.com
412 Front Street, Ste 201, Beaufort, North Carolina, 28516, USA

