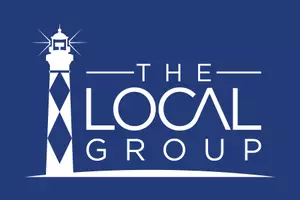4 Beds
3 Baths
1,964 SqFt
4 Beds
3 Baths
1,964 SqFt
Key Details
Property Type Single Family Home
Sub Type Single Family Residence
Listing Status Active Under Contract
Purchase Type For Sale
Square Footage 1,964 sqft
Price per Sqft $188
Subdivision Woodlands
MLS Listing ID 100501711
Style Wood Frame
Bedrooms 4
Full Baths 2
Half Baths 1
HOA Y/N No
Year Built 1987
Annual Tax Amount $2,963
Lot Size 0.410 Acres
Acres 0.41
Lot Dimensions 112'x198'x24'x96'x147'
Property Sub-Type Single Family Residence
Source Hive MLS
Property Description
The kitchen has been tastefully refreshed with refinished cabinetry, gleaming new countertops, a new stainless steel appliances, and a spacious pantry to keep things organized. Entertain in the formal dining, living room, or cozy up in the den by the charming brick wood-burning fireplace.
Upstairs, the newly carpeted bedrooms offer comfort and privacy, while the primary suite is a true retreat with a walk-in closet and an en suite bath featuring dual vanities and two separate showers—a rare and luxurious perk.
Just outside is your own private paradise: large covered deck that steps down to another level open to the sunshine, and overlooking the sparkling in-ground pool, that was fitted with a brand-new liner (April 2025), with a serviced pump that runs smooth as can be.
Summary of renovations include: New LVP floors, fresh paint & lighting, new kitchen countertops, new appliances, refinished cabinets, new carpet upstairs, new decking, new pool liner, new pool pump, vapor barrier installed in 2025, new dual garage doors, new exterior door, and new lighting fixtures.
All of this, just moments from top-rated schools, and all the parks, shops, and restaurants you love. This is more than a home—it's a lifestyle.
Location
State NC
County Onslow
Community Woodlands
Zoning RSF-7
Direction Take Western Blvd., to Gum Branch Road. Turn left onto onto Gum Branch Rd. Turn right onto Plantation, and a left onto Iverleigh Ln. Home is on the Left.
Location Details Mainland
Rooms
Primary Bedroom Level Non Primary Living Area
Interior
Interior Features Walk-in Closet(s), Ceiling Fan(s), Pantry, Walk-in Shower
Heating Heat Pump, Electric
Cooling Central Air
Flooring LVT/LVP, Carpet
Exterior
Parking Features Paved
Garage Spaces 2.0
Utilities Available Sewer Available, Water Available
Roof Type Metal
Porch Covered, Deck
Building
Story 2
Entry Level Two
Sewer Municipal Sewer
Water Municipal Water
New Construction No
Schools
Elementary Schools Parkwood
Middle Schools Northwoods Park
High Schools Jacksonville
Others
Tax ID 339f-77
Acceptable Financing Cash, Conventional, VA Loan
Listing Terms Cash, Conventional, VA Loan
Virtual Tour https://my.matterport.com/show/?m=ZoN8YuAzK8D

"My job is to find and attract mastery-based agents to the office, protect the culture, and make sure everyone is happy! "
trubyproctor@thelocalgrouprealty.com
412 Front Street, Ste 201, Beaufort, North Carolina, 28516, USA






