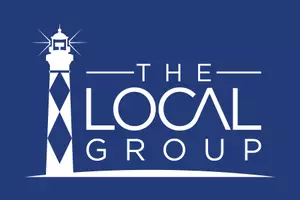4 Beds
3 Baths
2,210 SqFt
4 Beds
3 Baths
2,210 SqFt
Key Details
Property Type Single Family Home
Sub Type Single Family Residence
Listing Status Active
Purchase Type For Sale
Square Footage 2,210 sqft
Price per Sqft $153
Subdivision Not In Subdivision
MLS Listing ID 100501953
Style Wood Frame
Bedrooms 4
Full Baths 2
Half Baths 1
HOA Y/N No
Originating Board Hive MLS
Year Built 1905
Lot Size 8,712 Sqft
Acres 0.2
Lot Dimensions 87x100x87x100
Property Sub-Type Single Family Residence
Property Description
Adjoining lots are also available at an additional cost if you wish to have a larger property. Call today to view this unique one of a kind property.
Location
State NC
County Duplin
Community Not In Subdivision
Zoning R-6
Direction Take Exit 355 from I-40. Turn north onto Hwy 403 towards Faison. Take Hwy 403 into Faison and take a left at the stoplight onto NE Center Street. Travel two blocks and take a right onto College Street. The home is located on the corner of College Street and Hill Street.
Location Details Mainland
Rooms
Basement Crawl Space
Primary Bedroom Level Primary Living Area
Interior
Interior Features Foyer, Kitchen Island, Master Downstairs, 9Ft+ Ceilings, Ceiling Fan(s), Pantry, Walk-in Shower, Walk-In Closet(s)
Heating Gas Pack, Electric, Forced Air, Natural Gas
Cooling Central Air
Fireplaces Type None
Fireplace No
Exterior
Parking Features On Site
Utilities Available Water Connected, Sewer Connected, Natural Gas Connected
Roof Type Architectural Shingle
Porch Open, Covered, Porch, Wrap Around
Building
Story 1
Entry Level One
Foundation Combination, Brick/Mortar, Block, Permanent
Sewer Municipal Sewer
Water Municipal Water
New Construction No
Schools
Elementary Schools North Duplin
Middle Schools North Duplin Jr-Sr High School
High Schools North Duplin Jr./Sr. High
Others
Tax ID 02-448
Acceptable Financing Cash, Conventional, FHA, USDA Loan, VA Loan
Listing Terms Cash, Conventional, FHA, USDA Loan, VA Loan

"My job is to find and attract mastery-based agents to the office, protect the culture, and make sure everyone is happy! "
trubyproctor@thelocalgrouprealty.com
412 Front Street, Ste 201, Beaufort, North Carolina, 28516, USA






