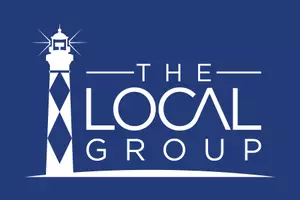2 Beds
2 Baths
1,903 SqFt
2 Beds
2 Baths
1,903 SqFt
Key Details
Property Type Single Family Home
Sub Type Single Family Residence
Listing Status Active
Purchase Type For Sale
Square Footage 1,903 sqft
Price per Sqft $286
Subdivision Ocean Ridge Plantation
MLS Listing ID 100502357
Style Wood Frame
Bedrooms 2
Full Baths 2
HOA Fees $2,573
HOA Y/N Yes
Originating Board Hive MLS
Year Built 2003
Annual Tax Amount $1,647
Lot Size 9,365 Sqft
Acres 0.21
Lot Dimensions 152+91.4+137.28+45.2
Property Sub-Type Single Family Residence
Property Description
Whether you are enjoying your morning coffee or unwinding with evening cocktails, this serene space is perfect for relaxing or entertaining. With its picturesque views, its sure to become a favorite retreat. This exceptional home offers the perfect blend of custom craftmanship, comfort and natural beauty
within one of the most desirable communities. Ocean Ridge Plantation offers indoor and outdoor pools, golf courses, fitness center, pickle ball and tennis courts, paved bike riding and walking trails and an ocean front luxury beach house on the quiet and peaceful Sunset Beach.
Location
State NC
County Brunswick
Community Ocean Ridge Plantation
Zoning Co-R-7500
Direction From US HWY 17 TRAVEL EAST ON NC904 TURN LEFT onto Ocean Ridge Parkway then turn left onto Sedgefield Place SW at the stop sign turn right onto Bloomsbury Ct 2nd house on right
Location Details Mainland
Rooms
Basement None
Primary Bedroom Level Primary Living Area
Interior
Interior Features Master Downstairs, Walk-in Closet(s), Tray Ceiling(s), Entrance Foyer, Bookcases, Kitchen Island, Pantry, Walk-in Shower
Heating Propane, Heat Pump, Fireplace Insert, Electric
Cooling Central Air
Flooring Carpet, Tile
Fireplaces Type Gas Log
Fireplace Yes
Appliance Gas Oven, Gas Cooktop, Built-In Microwave, Washer, Refrigerator, Ice Maker, Dryer, Disposal, Dishwasher
Exterior
Exterior Feature Irrigation System
Parking Features Garage Faces Side, Concrete, Garage Door Opener
Garage Spaces 2.0
Pool None
Utilities Available Sewer Connected, Water Connected
Amenities Available Beach Access, Clubhouse, Comm Garden, Community Pool, Fitness Center, Gated, Golf Course, Indoor Pool, Maint - Comm Areas, Maint - Grounds, Maint - Roads, Maintenance Structure, Management, Master Insure, Meeting Room, Party Room, Pickleball, Street Lights, Trail(s)
Waterfront Description None
View Pond
Roof Type Architectural Shingle
Accessibility None
Porch Enclosed
Building
Lot Description Open Lot
Story 1
Entry Level One
Foundation Slab
Structure Type Irrigation System
New Construction No
Schools
Elementary Schools Union
Middle Schools Shallotte Middle
High Schools West Brunswick
Others
Tax ID 211nc082
Acceptable Financing Cash, Conventional, FHA, VA Loan
Listing Terms Cash, Conventional, FHA, VA Loan

"My job is to find and attract mastery-based agents to the office, protect the culture, and make sure everyone is happy! "
trubyproctor@thelocalgrouprealty.com
412 Front Street, Ste 201, Beaufort, North Carolina, 28516, USA






