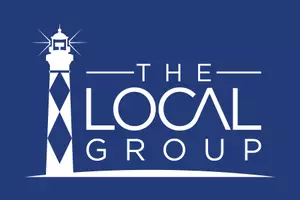3 Beds
4 Baths
2,962 SqFt
3 Beds
4 Baths
2,962 SqFt
Key Details
Property Type Townhouse
Sub Type Townhouse
Listing Status Active
Purchase Type For Sale
Square Footage 2,962 sqft
Price per Sqft $177
Subdivision Muirfield Townes At Echo Farms
MLS Listing ID 100504310
Style Wood Frame
Bedrooms 3
Full Baths 3
Half Baths 1
HOA Fees $5,244
HOA Y/N Yes
Originating Board Hive MLS
Year Built 2015
Annual Tax Amount $3,318
Lot Size 5,314 Sqft
Acres 0.12
Lot Dimensions Irregular
Property Sub-Type Townhouse
Property Description
Enjoy flexible living with a breakfast nook, dining area, and a spacious living room with fireplace—all flowing to a 10x20 screened porch with solar-rated pull-down shades. The outdoor paver patio includes a built-in gas grill and an oyster roaster firepit—perfect for entertaining.
Upstairs, each bedroom has its own en suite bath. The luxurious Owners' Suite includes two custom walk-in closets, a spa-like bath with frameless glass shower, soaking tub, dual vanity, and private water closet. A second-floor living area and laundry add functionality.
Plantation shutters or custom drapes dress every window. The 2-car garage features an epoxy-coated floor. Now 10 years young, this home has been meticulously maintained and is ideal for full-time living or even a second home!
This home stands far above the ordinary.
Close to local restaurants, shopping and Carolina and Wrightsville Beach!
Location
State NC
County New Hanover
Community Muirfield Townes At Echo Farms
Zoning MD-10
Direction From Independence Rd, turn left onto Carolina Beach Rd. Turn right onto McCarley Blvd. At the roundabout, take the first exit onto Belfairs Dr. Turn right onto Terrington Dr. Home is the right side unit.
Location Details Mainland
Rooms
Primary Bedroom Level Non Primary Living Area
Interior
Interior Features 9Ft+ Ceilings, Ceiling Fan(s), Pantry, Walk-in Shower, Walk-In Closet(s)
Heating Electric, Zoned
Cooling Central Air, Zoned
Flooring LVT/LVP, Carpet, Tile
Fireplaces Type Gas Log
Fireplace Yes
Window Features Blinds
Appliance Washer, Vent Hood, Stove/Oven - Electric, Refrigerator, Microwave - Built-In, Dryer, Disposal, Dishwasher, Cooktop - Gas
Exterior
Parking Features Paved
Garage Spaces 2.0
Utilities Available Natural Gas Connected
Amenities Available Maint - Comm Areas, Maint - Grounds, Maint - Roads, Maintenance Structure, Management, Master Insure, Street Lights, Taxes, Termite Bond
Roof Type Architectural Shingle
Porch Covered, Patio, Porch, Screened
Building
Story 2
Entry Level Two
Foundation Raised, Slab
Sewer Municipal Sewer
Water Municipal Water
New Construction No
Schools
Elementary Schools Alderman
Middle Schools Williston
High Schools New Hanover
Others
Tax ID R07007-003-094-000
Acceptable Financing Cash, Conventional, VA Loan
Listing Terms Cash, Conventional, VA Loan

"My job is to find and attract mastery-based agents to the office, protect the culture, and make sure everyone is happy! "
trubyproctor@thelocalgrouprealty.com
412 Front Street, Ste 201, Beaufort, North Carolina, 28516, USA






