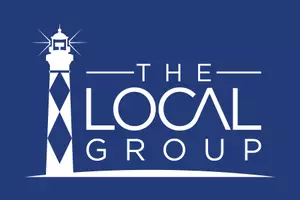3 Beds
2 Baths
1,588 SqFt
3 Beds
2 Baths
1,588 SqFt
Key Details
Property Type Single Family Home
Sub Type Single Family Residence
Listing Status Active
Purchase Type For Sale
Square Footage 1,588 sqft
Price per Sqft $232
Subdivision The Farm
MLS Listing ID 100505912
Style Wood Frame
Bedrooms 3
Full Baths 2
HOA Fees $2,520
HOA Y/N Yes
Originating Board Hive MLS
Year Built 2021
Annual Tax Amount $1,601
Lot Size 6,621 Sqft
Acres 0.15
Lot Dimensions 55X120X55X120
Property Sub-Type Single Family Residence
Property Description
As you step inside, you're greeted by an open-concept layout that seamlessly blends living, dining, and kitchen areas. The modern kitchen is equipped with the latest appliances and ample storage, perfect for preparing meals and entertaining guests. The expansive living area, bathed in natural light, provides a serene setting for relaxation and leisure.
Each bedroom is a haven of tranquility, designed to accommodate various living arrangements. The two bathrooms are meticulously designed, featuring modern fixtures and finishes for a touch of luxury.
This home also comes with additional features that enhance its appeal. From a dedicated laundry area for convenience, to a well-maintained outdoor space for recreation, every aspect of this home has been thoughtfully considered to provide a comfortable and seamless living experience.
But the allure of 1504 Creek Ridge Lane extends beyond its walls. Situated in Carolina Shores, you are part of a vibrant, inclusive community. The neighborhood boasts a variety of local amenities, from lush parks and walking trails to shopping centers and eateries, all within a short distance from your doorstep.
Whether you're a nature lover seeking tranquility, or a social butterfly looking to engage with a friendly community, Carolina Shores offers something for everyone. The local community center is a hub of activity, offering a range of events and programs that foster a sense of belonging and camaraderie among residents.
At 1504 Creek Ridge Lane, you're not just buying a home, you're investing in a lifestyle. A lifestyle that combines modern living, community spirit, and the natural beauty of Carolina Shores.
Discover the potential of this charming residence!
Location
State NC
County Brunswick
Community The Farm
Zoning Cs-Prd
Direction From Highway 17, turn into The Farm at Brunswick and follow Carolina Farms Blvd. for about 1 mile. Turn left at the stop sign onto Slippery Rock Way and the home will be on your right.
Location Details Mainland
Rooms
Primary Bedroom Level Primary Living Area
Interior
Interior Features Master Downstairs
Heating Electric, Heat Pump
Cooling Central Air
Flooring LVT/LVP, Carpet
Fireplaces Type None
Fireplace No
Exterior
Parking Features Garage Faces Front, Garage Door Opener
Garage Spaces 2.0
Utilities Available Sewer Available, Water Available
Amenities Available Clubhouse, Community Pool, Fitness Center, Maint - Comm Areas, Maint - Grounds, Street Lights
View Lake
Roof Type Architectural Shingle
Porch Patio
Building
Lot Description Pond on Lot
Story 1
Entry Level One
Foundation Slab
Sewer Municipal Sewer
Water Municipal Water
New Construction No
Schools
Elementary Schools Jessie Mae Monroe Elementary
Middle Schools Shallotte Middle
High Schools West Brunswick
Others
Tax ID 225lf007
Acceptable Financing FHA, VA Loan
Listing Terms FHA, VA Loan

"My job is to find and attract mastery-based agents to the office, protect the culture, and make sure everyone is happy! "
trubyproctor@thelocalgrouprealty.com
412 Front Street, Ste 201, Beaufort, North Carolina, 28516, USA






