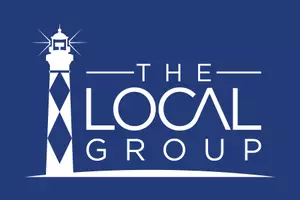3 Beds
4 Baths
3,747 SqFt
3 Beds
4 Baths
3,747 SqFt
Key Details
Property Type Single Family Home
Sub Type Single Family Residence
Listing Status Active
Purchase Type For Sale
Square Footage 3,747 sqft
Price per Sqft $317
Subdivision River Run Plantation
MLS Listing ID 100506499
Style Wood Frame
Bedrooms 3
Full Baths 2
Half Baths 2
HOA Fees $650
HOA Y/N Yes
Originating Board Hive MLS
Year Built 1993
Annual Tax Amount $3,407
Lot Size 0.915 Acres
Acres 0.92
Lot Dimensions 185 x 167 x 76 x 156 x 211
Property Sub-Type Single Family Residence
Property Description
Outside, mature landscaping, winding garden paths, and a private extended dock offer endless ways to enjoy the view, whether you are watching shrimp boats return to Varnamtown, soaking in the vibrant sunsets, or just listening to the breeze move through the live oaks.
The home sits within River Run, a secluded and well-established waterfront community where the Lockwood Folly River meets the Intracoastal Waterway. Known for its quiet streets, lush tree canopy, abundant wildlife, and strong connection to nature, River Run is a place where neighbors know each other and life moves at a slower pace. The community prioritizes sustainability, preserving wetlands, and fostering native flora and fauna while offering direct access to kayaking, boating, and fishing right from your backyard. Just minutes from historic Southport, 40 minutes to Wilmington, and an hour to Myrtle Beach, River Run feels like a hidden gem ideal for anyone looking to enjoy the beauty, adventure, and authenticity of life on the coast.
Location
State NC
County Brunswick
Community River Run Plantation
Zoning Co-R-7500
Direction Route 211 Traffic Light: Turn onto Sunset Harbor Road. Make RIGHT onto FOLLY DR.( River Run Entrance) Turn RIGHT onto ISLAND DR SE. At T intersection Turn LEFT to stay on ISLAND DR SE. Pass through RIVER VIEW ENTRANCE. Make LEFT onto ADMIRALS CT. Home will be Last home on RIGHT before cul-de-sac
Location Details Mainland
Rooms
Basement Crawl Space, None
Primary Bedroom Level Primary Living Area
Interior
Interior Features Foyer, Mud Room, Whole-Home Generator, Bookcases, Kitchen Island, Master Downstairs, 9Ft+ Ceilings, Vaulted Ceiling(s), Ceiling Fan(s), Pantry, Walk-In Closet(s)
Heating Heat Pump, Propane
Cooling Central Air
Flooring Carpet, Tile, Wood
Appliance Washer, Wall Oven, Refrigerator, Microwave - Built-In, Dryer, Dishwasher, Cooktop - Gas, Compactor
Laundry Inside
Exterior
Exterior Feature Irrigation System
Parking Features Concrete
Garage Spaces 2.0
Amenities Available Clubhouse, Community Pool, Fitness Center, Gated, Maint - Comm Areas, Maint - Roads, Picnic Area, Storage
Waterfront Description Pier,ICW View,Salt Marsh,Water Access Comm
View Marsh View, River
Roof Type Shingle
Porch Covered, Deck, Patio, Porch
Building
Lot Description Cul-de-Sac Lot
Story 2
Entry Level Two
Sewer Septic On Site
Water Well
Structure Type Irrigation System
New Construction No
Schools
Elementary Schools Virginia Williamson
Middle Schools Cedar Grove
High Schools South Brunswick
Others
Tax ID 217lc008
Acceptable Financing Cash, Conventional
Listing Terms Cash, Conventional
Virtual Tour https://my.matterport.com/show/?m=ML7kNHcnC45&mls=1&ts=0

"My job is to find and attract mastery-based agents to the office, protect the culture, and make sure everyone is happy! "
trubyproctor@thelocalgrouprealty.com
412 Front Street, Ste 201, Beaufort, North Carolina, 28516, USA






