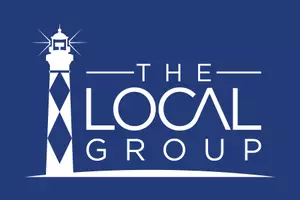5 Beds
4 Baths
4,416 SqFt
5 Beds
4 Baths
4,416 SqFt
Key Details
Property Type Single Family Home
Sub Type Single Family Residence
Listing Status Active
Purchase Type For Sale
Square Footage 4,416 sqft
Price per Sqft $328
MLS Listing ID 100507148
Style Wood Frame
Bedrooms 5
Full Baths 3
Half Baths 1
HOA Y/N No
Originating Board Hive MLS
Year Built 1994
Lot Size 1.550 Acres
Acres 1.55
Lot Dimensions 80x429x422x79x457x369
Property Sub-Type Single Family Residence
Property Description
A long U-shaped driveway welcomes you to the property, providing ample parking for guests and easy access to the attached 2-car garage, which offers convenient storage and interior entry into the home.
Inside, hardwood floors grace the main living areas, including a dream kitchen with granite counters, and ample cabinetry. A butler's pantry connects the kitchen to a formal dining room, ideal for both casual meals and entertaining. The living room impresses with a vaulted ceiling and a floor-to-ceiling stone fireplace sourced from Boone, NC.
Off the living room, a Carolina room with walls of windows offers breathtaking views of the ICW and landscaped yard. A second Carolina room, also with water views, features a gas log fireplace. The home also includes a cozy library with a third fireplace and built-in bookcases.
The spacious primary suite boasts a tray ceiling, bay window with water views, and a luxurious bath with walk-in shower and soaking tub. A large laundry room and half bath complete the main floor.
Upstairs, three generous bedrooms and full bath provide plenty of room for family or guests.
The ground level features a walk-out basement that opens to a patio and fire pit—perfect for entertaining or relaxing. The basement also includes a dedicated workshop area, ideal for hobbies, DIY projects, or additional storage space.
This home blends refined comfort with the best of waterfront living.
Location
State NC
County Brunswick
Community Other
Zoning VE
Direction From Sunset Beach Park, continue on Shoreline Dr W. 1.4 miles. House is on the left.
Location Details Mainland
Rooms
Primary Bedroom Level Primary Living Area
Interior
Interior Features Master Downstairs, High Ceilings, Furnished
Heating Electric, Heat Pump
Cooling Central Air
Flooring Carpet, Vinyl, Wood
Appliance Washer, Refrigerator, Range, Dryer, Dishwasher
Exterior
Parking Features Attached
Garage Spaces 2.0
Utilities Available Sewer Available, Water Available
Waterfront Description Boat Lift,Sound Side,Water Access Comm
View Golf Course, Water
Roof Type Shingle
Porch Deck, Porch
Building
Lot Description Level
Story 2
Entry Level Two
Foundation Raised
Sewer Municipal Sewer
Water Municipal Water
New Construction No
Schools
Elementary Schools Jessie Mae Monroe Elementary
Middle Schools Shallotte Middle
High Schools West Brunswick
Others
Tax ID 255la010
Acceptable Financing Cash, Conventional, FHA, VA Loan
Listing Terms Cash, Conventional, FHA, VA Loan
Virtual Tour https://my.matterport.com/show/?m=tWHuH2Ba58H&mls=1&ts=0

"My job is to find and attract mastery-based agents to the office, protect the culture, and make sure everyone is happy! "
trubyproctor@thelocalgrouprealty.com
412 Front Street, Ste 201, Beaufort, North Carolina, 28516, USA






