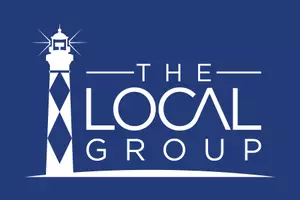4 Beds
4 Baths
2,422 SqFt
4 Beds
4 Baths
2,422 SqFt
Key Details
Property Type Single Family Home
Sub Type Single Family Residence
Listing Status Active
Purchase Type For Sale
Square Footage 2,422 sqft
Price per Sqft $371
Subdivision Island Quay
MLS Listing ID 100508552
Style Wood Frame
Bedrooms 4
Full Baths 3
Half Baths 1
HOA Fees $2,800
HOA Y/N Yes
Year Built 1991
Lot Size 6,534 Sqft
Acres 0.15
Lot Dimensions see plat map in documents
Property Sub-Type Single Family Residence
Source Hive MLS
Property Description
The ground level features a welcoming entry, single-car garage, storage space, and a private guest suite with a full ensuite bath—perfect for hosting guest.
Upstairs on the main floor, you'll find a bright and functional kitchen with white cabinetry, Corian countertops, a gas cooktop, and built-in wall oven. The open-concept living and dining areas are enhanced by a vaulted ceiling and open seamlessly to a spacious deck—perfect for relaxing and enjoying ocean breezes. Also on this level is the primary suite, complete with a large ensuite bath. A convenient half bath and laundry closet complete this floor.
The third level offers two additional guest bedrooms, a full bath, and access to another deck for continued enjoyment of the coastal lifestyle.
Island Quay is a private, gated community featuring a sparkling pool and direct beach access via a private boardwalk. Ideally located in Atlantic Beach, you'll be just minutes from Fort Macon State Park, local shopping and dining, and fun attractions like mini golf, splash pads, and more.
Location
State NC
County Carteret
Community Island Quay
Zoning RSW
Direction At AB stoplight, take a left onto E. Fort Macon Rd. Turn right onto Island Quay Ct. Property is on the right.
Location Details Island
Rooms
Primary Bedroom Level Primary Living Area
Interior
Interior Features Entrance Foyer, Ceiling Fan(s), Furnished, Walk-in Shower
Heating Heat Pump, Electric
Cooling Central Air
Flooring Carpet, Laminate, Vinyl
Fireplaces Type None
Fireplace No
Appliance Gas Cooktop, Built-In Electric Oven, Freezer, Washer, Refrigerator, Dryer, Dishwasher
Exterior
Exterior Feature Shutters - Functional
Parking Features On Site
Garage Spaces 1.0
Utilities Available Water Available
Amenities Available Beach Access, Community Pool, Gated, Maint - Comm Areas, Maint - Roads, Management, Sewer, Street Lights
Waterfront Description Water Access Comm
View Ocean, Sound View, Water
Roof Type Shingle
Porch Deck, Wrap Around
Building
Story 3
Entry Level Three Or More
Foundation Other, Slab
Sewer Community Sewer
Water Municipal Water
Structure Type Shutters - Functional
New Construction No
Schools
Elementary Schools Morehead City Primary
Middle Schools Morehead City
High Schools West Carteret
Others
Tax ID 638515637179000
Acceptable Financing Cash, Conventional, FHA, VA Loan
Listing Terms Cash, Conventional, FHA, VA Loan

"My job is to find and attract mastery-based agents to the office, protect the culture, and make sure everyone is happy! "
trubyproctor@thelocalgrouprealty.com
412 Front Street, Ste 201, Beaufort, North Carolina, 28516, USA






