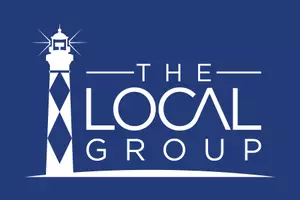3 Beds
2 Baths
1,849 SqFt
3 Beds
2 Baths
1,849 SqFt
Key Details
Property Type Single Family Home
Sub Type Single Family Residence
Listing Status Active
Purchase Type For Sale
Square Footage 1,849 sqft
Price per Sqft $296
Subdivision Not In Subdivision
MLS Listing ID 100512795
Style Wood Frame
Bedrooms 3
Full Baths 2
HOA Y/N No
Year Built 1992
Lot Size 1.060 Acres
Acres 1.06
Lot Dimensions 200 x 320 x 157 x 231
Property Sub-Type Single Family Residence
Source Hive MLS
Property Description
gourmet kitchen - custom cabinetry, granite countertops, updated appliances, pantry, & a spacious eat-at island; laundry room - granite counters, sink, closet & built-in storage. High-End finishes include Brazilian Cherry hardwood floors throughout all living areas & bedrooms, tile flooring in bathrooms & laundry, no carpet (only stair runners). Bonus spaces & outdoor living: finished bonus room - above the attached garage (heated & cooled), perfect for an office, hobby space, or guest area; screened porch, deck, & brick patio - ideal for year-round indoor/outdoor entertaining; attached 2 car garage - heated & cooled with extra storage; detached garage/workshop - 40'x30' also heated & cooled, bath room with pet washing station, 2 10'x30' eave storage areas with pull-down attic steps. Additional Details: constructed with 6'' walls for added insulation & durability, cedar under vinyl siding; exceptional storage throughout the home; quiet, private setting just minutes from Carthage. This home offers unmatched flexibility, custom craftsmanship, & space to live, work, and play—all in a beautifully serene setting. Entire inside of home has been painted. Don't miss this rare opportunity—schedule your private tour today!
Location
State NC
County Moore
Community Not In Subdivision
Zoning RA
Direction Minutes from Carthage and minutes from Whispering Pines.
Location Details Mainland
Rooms
Basement None
Primary Bedroom Level Non Primary Living Area
Interior
Interior Features High Ceilings, Mud Room, Bookcases, Ceiling Fan(s), Pantry, Walk-in Shower
Heating Heat Pump, Fireplace(s), Electric, Forced Air
Cooling Central Air
Exterior
Parking Features Gravel, On Site
Garage Spaces 8.0
Utilities Available Other
Roof Type Shingle
Porch Deck, Patio, Porch, Screened
Building
Story 2
Entry Level Two
New Construction No
Schools
Elementary Schools Carthage Elementary
Middle Schools New Century Middle
High Schools Union Pines High
Others
Tax ID 00991940
Acceptable Financing Cash, Conventional, FHA, VA Loan
Listing Terms Cash, Conventional, FHA, VA Loan
Virtual Tour https://my.matterport.com/show/?m=uKL3dM8EMDv&mls=1

"My job is to find and attract mastery-based agents to the office, protect the culture, and make sure everyone is happy! "
trubyproctor@thelocalgrouprealty.com
412 Front Street, Ste 201, Beaufort, North Carolina, 28516, USA






