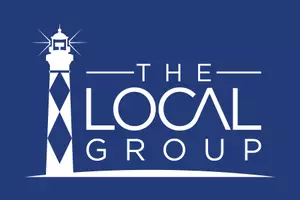$181,000
$183,000
1.1%For more information regarding the value of a property, please contact us for a free consultation.
3 Beds
2 Baths
1,400 SqFt
SOLD DATE : 11/06/2019
Key Details
Sold Price $181,000
Property Type Single Family Home
Sub Type Single Family Residence
Listing Status Sold
Purchase Type For Sale
Square Footage 1,400 sqft
Price per Sqft $129
Subdivision Mclendon Tract
MLS Listing ID 100182287
Sold Date 11/06/19
Style Wood Frame
Bedrooms 3
Full Baths 2
HOA Y/N No
Year Built 2013
Lot Size 1.680 Acres
Acres 1.68
Lot Dimensions 191x492x183x65x52x278
Property Sub-Type Single Family Residence
Source North Carolina Regional MLS
Property Description
Honey STOP THE CAR!! This house is on a 1.68 ACRE LOT, with a FULLY WIRED 24x20 SHOP on a concrete slab that is about 52ft x 21ft for the Mechanic or DIY'er in your life. It's a must see! A newer double deck and Gutters. Its a small neighborhood where your kids can play and you don't have to worry about an influx of traffic! This is the perfect location to live outside city limits ( NO HOA, NO CITY TAXES) but not to far from town! This home has been meticulously maintained! 3 Bedrooms, 2 Baths, with a Flex room with a closet and Laundry Room! Every room has a TV mount! Spacious kitchen with a gorgeous island! You don't need to worry about losing shingles with a Metal Roof! Call me today to schedule your private viewing!! This will not last long!!
Location
State NC
County Onslow
Community Mclendon Tract
Zoning RA
Direction Gum Branch Road towards Richlands. Make a left on Rhodestown. Property is on the right, with a directional sign at the street.
Location Details Mainland
Rooms
Primary Bedroom Level Primary Living Area
Interior
Interior Features Master Downstairs, Vaulted Ceiling(s), Ceiling Fan(s)
Heating Forced Air, Heat Pump
Cooling Central Air
Fireplaces Type Gas Log
Fireplace Yes
Window Features Blinds
Exterior
Exterior Feature None
Parking Features On Site
Garage Spaces 2.0
Amenities Available No Amenities
Roof Type Metal
Porch Deck, Patio, Porch
Building
Story 1
Entry Level One
Foundation Slab
Sewer Septic On Site
Water Municipal Water
Structure Type None
New Construction No
Others
Tax ID 56-50.10
Acceptable Financing Cash, Conventional, FHA, USDA Loan, VA Loan
Listing Terms Cash, Conventional, FHA, USDA Loan, VA Loan
Special Listing Condition None
Read Less Info
Want to know what your home might be worth? Contact us for a FREE valuation!

Our team is ready to help you sell your home for the highest possible price ASAP

GET MORE INFORMATION







