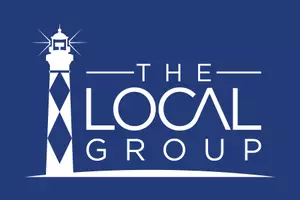$469,000
$469,000
For more information regarding the value of a property, please contact us for a free consultation.
3 Beds
3 Baths
2,392 SqFt
SOLD DATE : 06/30/2021
Key Details
Sold Price $469,000
Property Type Single Family Home
Sub Type Single Family Residence
Listing Status Sold
Purchase Type For Sale
Square Footage 2,392 sqft
Price per Sqft $196
Subdivision Bogue Watch
MLS Listing ID 100236670
Sold Date 06/30/21
Style Wood Frame
Bedrooms 3
Full Baths 2
Half Baths 1
HOA Fees $1,000
HOA Y/N Yes
Originating Board North Carolina Regional MLS
Year Built 2020
Lot Size 10,542 Sqft
Acres 0.24
Lot Dimensions irregular
Property Sub-Type Single Family Residence
Property Description
Construction is underway on the ''Cape II'' plan, by Jerri Builders showcasing an open concept plan, perfect for entertaining and flow to the outdoors. Enjoy pond views from your back porch and owners' suite, and front porch views across the street, of the ICW! Lots of windows allow for natural light, and the lovely kitchen features Whirlpool appliances, to include a double oven, granite countertops and backsplash. The roomy laundry room, large garage and pedestrian door round out the main level. The 2nd story includes 2 bedrooms, a full bath, plus a oversized bonus room. Still time to choose your colors on this one! Estimated completion Spring 2021.
Location
State NC
County Carteret
Community Bogue Watch
Zoning RESIDENTIAL
Direction Hwy 24, on the water, between Cape Carteret and Morehead City, turn into Bogue Watch. Take Bogue Watch Drive to the stop sign. T/R on Fishermans Point, house on left
Location Details Mainland
Rooms
Basement None
Primary Bedroom Level Primary Living Area
Interior
Interior Features Master Downstairs, 9Ft+ Ceilings, Ceiling Fan(s), Pantry, Walk-in Shower, Walk-In Closet(s)
Heating Natural Gas
Cooling Central Air
Flooring LVT/LVP, Carpet, Tile
Fireplaces Type Gas Log
Fireplace Yes
Appliance Refrigerator, Microwave - Built-In, Double Oven, Dishwasher, Cooktop - Gas
Laundry Inside
Exterior
Exterior Feature None
Parking Features On Site, Paved
Garage Spaces 2.0
Utilities Available Sewer Connected, Natural Gas Connected
Amenities Available Community Pool, Maint - Comm Areas, Maint - Roads, Management, Playground, Ramp
Waterfront Description Water Access Comm,Waterfront Comm
View Water
Roof Type Architectural Shingle
Accessibility None
Porch Open, Covered, Porch
Building
Story 2
Entry Level Two
Foundation Raised, Slab
Structure Type None
New Construction Yes
Others
Tax ID 6315.01.15.0303000
Acceptable Financing Cash, Conventional
Listing Terms Cash, Conventional
Special Listing Condition None
Read Less Info
Want to know what your home might be worth? Contact us for a FREE valuation!

Our team is ready to help you sell your home for the highest possible price ASAP

GET MORE INFORMATION







