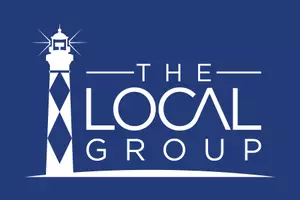$181,500
$199,900
9.2%For more information regarding the value of a property, please contact us for a free consultation.
3 Beds
2 Baths
1,426 SqFt
SOLD DATE : 04/21/2022
Key Details
Sold Price $181,500
Property Type Single Family Home
Sub Type Single Family Residence
Listing Status Sold
Purchase Type For Sale
Square Footage 1,426 sqft
Price per Sqft $127
Subdivision Not In Subdivision
MLS Listing ID 100301067
Sold Date 04/21/22
Style Wood Frame
Bedrooms 3
Full Baths 2
HOA Y/N No
Originating Board Hive MLS
Year Built 1991
Annual Tax Amount $736
Lot Size 0.460 Acres
Acres 0.46
Lot Dimensions 100X200X100X200
Property Sub-Type Single Family Residence
Property Description
One Level Living with updates! Spacious family room with crown molding, chair rail and new carpet. Kitchen features new counters, flooring, and seller will be installing new white kitchen appliances before closing which will include, range, dishwasher, refrigerator & built-in microwave. You will love the sunroom off the kitchen with door leading to the deck. Primary bedroom with walk in closet and private bathroom. Split bedroom floorplan. 10X5 Laundry room with built in shelving. Seller says the house has new carpet, vinyl flooring, interior paint, exterior trim and deck paint, new counters, new vanities in bathrooms, new toilets & new water heater. Don't miss the detached one car garage & 13X9 storage shed with electricity. Approx. 5 mins to the Harkers Island Public Boat Ramp.
Location
State NC
County Carteret
Community Not In Subdivision
Zoning Residential
Direction Highway 70 East, Right on Harkers Island Rd, Left on Straits Rd, Right on Pigott Rd. House will be on the right.
Location Details Mainland
Rooms
Other Rooms Storage
Basement Crawl Space
Primary Bedroom Level Primary Living Area
Interior
Interior Features Master Downstairs, Ceiling Fan(s), Eat-in Kitchen, Walk-In Closet(s)
Heating Electric
Cooling Central Air
Flooring Carpet, Vinyl
Fireplaces Type None
Fireplace No
Appliance Refrigerator, Microwave - Built-In, Dishwasher, Cooktop - Electric
Laundry Inside
Exterior
Exterior Feature None
Parking Features Paved
Garage Spaces 1.0
Amenities Available No Amenities
Waterfront Description None
Roof Type Shingle
Accessibility None
Porch Deck, Porch
Building
Story 1
Entry Level One
Sewer Septic On Site
Structure Type None
New Construction No
Others
Tax ID 734601192002000
Acceptable Financing Cash, Conventional
Listing Terms Cash, Conventional
Special Listing Condition None
Read Less Info
Want to know what your home might be worth? Contact us for a FREE valuation!

Our team is ready to help you sell your home for the highest possible price ASAP

GET MORE INFORMATION







