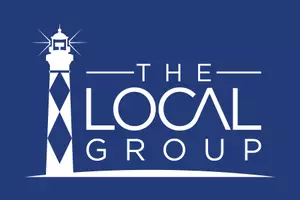$189,900
$198,500
4.3%For more information regarding the value of a property, please contact us for a free consultation.
2 Beds
2 Baths
1,637 SqFt
SOLD DATE : 12/19/2019
Key Details
Sold Price $189,900
Property Type Townhouse
Sub Type Townhouse
Listing Status Sold
Purchase Type For Sale
Square Footage 1,637 sqft
Price per Sqft $116
MLS Listing ID 100187509
Sold Date 12/19/19
Bedrooms 2
Full Baths 2
HOA Fees $1,008
HOA Y/N Yes
Originating Board North Carolina Regional MLS
Year Built 2001
Lot Size 6,970 Sqft
Acres 0.16
Lot Dimensions 25x110x62x36x119
Property Sub-Type Townhouse
Property Description
GORGEOUS TOWNHOUSE ON THE CUL-DE-SAC! Spacious, open floor plan with modern updated Kitchen featuring Stainless Steel Appliances, Granite Countertops, and Subway tile backsplash. Cathedral ceilings and classic fireplace in the Living & Dining Area all with Hardwood floors. There are 2 bedrooms and an Office/Sitting room, 2 large Bathrooms, and the Master Bedroom has a walk-in closet. Separate Utility room/Laundry off the kitchen. Enjoy relaxing on the back patio with attached automated awning. Permanent stairs to attic storage from the attached 2-car garage. Convenient location - near shopping, dining, entertainment & medical facilities!
Location
State NC
County Wayne
Community Other
Zoning Res
Direction Take Wayne Memorial Dr to Country Day Rd, Turn Left into The Commons subdivision on Commonsgate Dr, Make left on Essex Ct.
Location Details Mainland
Rooms
Basement Crawl Space
Primary Bedroom Level Primary Living Area
Interior
Interior Features Solid Surface, Master Downstairs, Vaulted Ceiling(s), Ceiling Fan(s), Walk-In Closet(s)
Heating Forced Air
Cooling Central Air
Flooring Carpet, Vinyl, Wood
Window Features Blinds
Appliance Stove/Oven - Electric, Refrigerator, Dishwasher
Laundry Inside
Exterior
Exterior Feature None
Parking Features Paved
Garage Spaces 2.0
Utilities Available Community Water
Amenities Available Maint - Comm Areas, Maint - Grounds
Roof Type Composition
Porch Covered, Patio
Building
Story 1
Entry Level One
Sewer Community Sewer
Structure Type None
New Construction No
Others
Tax ID 3600759675
Acceptable Financing Cash, Conventional, FHA, USDA Loan, VA Loan
Listing Terms Cash, Conventional, FHA, USDA Loan, VA Loan
Special Listing Condition None
Read Less Info
Want to know what your home might be worth? Contact us for a FREE valuation!

Our team is ready to help you sell your home for the highest possible price ASAP

GET MORE INFORMATION







