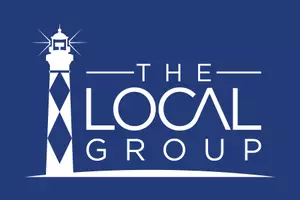$260,000
$263,500
1.3%For more information regarding the value of a property, please contact us for a free consultation.
3 Beds
2,389 SqFt
SOLD DATE : 01/10/2020
Key Details
Sold Price $260,000
Property Type Single Family Home
Sub Type Single Family Residence
Listing Status Sold
Purchase Type For Sale
Square Footage 2,389 sqft
Price per Sqft $108
Subdivision Crosswinds
MLS Listing ID 74065
Sold Date 01/10/20
Bedrooms 3
Full Baths 2
Half Baths 1
HOA Fees $250
HOA Y/N Yes
Originating Board Hive MLS
Year Built 2005
Annual Tax Amount $1,716
Lot Dimensions 95x175x112x177
Property Sub-Type Single Family Residence
Property Description
This 3 bdr, 2 1/2 bath with bonus rm is just what you've been looking for! A Bobby Stone custom built home in coveted Crosswinds with lots of updates and plenty of charm has lots to offer. Step inside to soaring ceilings and heavy moldings throughout the home. Custom and attention to detail says it all. The master suite is on the first floor with the other two bedrooms and bonus room upstairs. This open floor plan home flows from the living room to the massive updated kitchen w/ Stainless appliances, granite countertops and beautiful back splash. The back yard is fenced and has a huge deck with wrap around steps and a 16x20 one car detached garage. Updates include New downstairs HVAC in 2019, Roof in 2016, Solar sheathing in attic, Sealed crawlspace and more. You'll love this home! Newly Decorated.
Location
State NC
County Wayne
Community Crosswinds
Direction Take 70 West to right on Williams Street, then bear right onto Pate Town Rd, then right into Crosswinds. Home is on the left.
Rooms
Basement Crawl Space, None
Interior
Interior Features Whirlpool, Ceiling Fan(s), Walk-In Closet(s)
Heating Fireplace(s), Heat Pump
Cooling Central Air
Fireplaces Type Gas Log
Fireplace Yes
Appliance Range, Microwave - Built-In, Dishwasher
Exterior
Parking Features Concrete
Roof Type Composition
Porch Deck
Building
Lot Description Level
Entry Level Two
Sewer Septic On Site
Water Municipal Water
Schools
Elementary Schools Tommy'S Road
Middle Schools Norwayne
High Schools Charles Aycock
Others
Tax ID 3611064089
Read Less Info
Want to know what your home might be worth? Contact us for a FREE valuation!

Our team is ready to help you sell your home for the highest possible price ASAP

GET MORE INFORMATION







