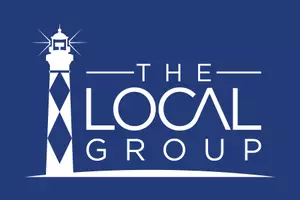$195,000
$205,900
5.3%For more information regarding the value of a property, please contact us for a free consultation.
3 Beds
1,971 SqFt
SOLD DATE : 01/22/2020
Key Details
Sold Price $195,000
Property Type Single Family Home
Sub Type Single Family Residence
Listing Status Sold
Purchase Type For Sale
Square Footage 1,971 sqft
Price per Sqft $98
Subdivision Marsh Landing
MLS Listing ID 73915
Sold Date 01/22/20
Bedrooms 3
Full Baths 2
HOA Y/N No
Originating Board Hive MLS
Year Built 2003
Annual Tax Amount $1,510
Lot Dimensions 137x107x110x103x31
Property Sub-Type Single Family Residence
Property Description
Move-In Ready Home in Sought After Marsh Landing! Great Room with Soaring Ceilings and fireplace with gas logs. Dining Room with Soaring Ceilings and Triple Windows! Kitchen with newer Samsung Stainless Appliances that will covey to the new owners. A Cooks Kitchen with so much counter top space!! Dining Area overlooking the back yard. Laundry Room with newer Samsung Washer and Dryer to convey. Split 3 bedroom floor plan. Master suite with a sitting area! Walk-in Closet. Master Bath with a jetted tub, separate shower, toilet closet and dual sinks. Bedrooms 2 and 3 have a spacious hall bath to share. Finished Bonus Room for Game Day! Security System. 2 Car Attached Garage. CB Aycock, NorWayne and NorthWest schools. Transitional stype.
Location
State NC
County Wayne
Community Marsh Landing
Direction Salem Church Road to right on Buck Swamp Road to right on Morgan Trace Lane. House sits on the corner of Redfield Place and Morgan Trace Lane
Rooms
Basement Crawl Space, None
Interior
Interior Features Whirlpool, Ceiling Fan(s), Walk-In Closet(s)
Heating Fireplace(s), Heat Pump
Cooling Central Air
Fireplaces Type Gas Log
Fireplace Yes
Window Features Thermal Windows
Appliance Refrigerator, Range, Microwave - Built-In, Dishwasher
Exterior
Parking Features Concrete
Roof Type Composition
Porch Deck
Building
Sewer Septic On Site
Water Municipal Water
Schools
Elementary Schools Northwest
Middle Schools Norwayne
High Schools Charles Aycock
Others
Tax ID 2692400530
Read Less Info
Want to know what your home might be worth? Contact us for a FREE valuation!

Our team is ready to help you sell your home for the highest possible price ASAP

GET MORE INFORMATION







