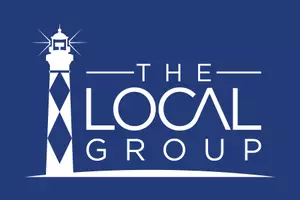$288,000
$289,900
0.7%For more information regarding the value of a property, please contact us for a free consultation.
3 Beds
2,621 SqFt
SOLD DATE : 12/20/2019
Key Details
Sold Price $288,000
Property Type Single Family Home
Sub Type Single Family Residence
Listing Status Sold
Purchase Type For Sale
Square Footage 2,621 sqft
Price per Sqft $109
Subdivision Spring Garden
MLS Listing ID 73963
Sold Date 12/20/19
Bedrooms 3
Full Baths 2
Half Baths 1
HOA Y/N No
Originating Board Hive MLS
Year Built 2007
Annual Tax Amount $3,607
Lot Dimensions 1.040 Acre Per Tax Record
Property Sub-Type Single Family Residence
Property Description
Gorgeous home with 3 Bedrooms, 2.5 Bathrooms, PLUS finished Bonus room situated on over an acre lot at cul-de-sac close to all amenities & SJAFB. Lovely hardwood floors throughout entry, dining room, living room, kitchen, breakfast nook and 1/2 bathroom. Dream kitchen provides an abundance of cabinets, granite counter-tops, & stainless steel appliances with an outdoor view from the breakfast nook. Master bedroom is of great size & downstairs for extra privacy. The master bathroom includes dual sinks, separate tub/shower and a HUGE walk-in closet. Upstairs are 2 other bedrooms, full bathroom in hallway & FINISHED bonus room. Enjoy North Carolina outdoor living by relaxing on the front porch, or on the large covered back patio. Wooded lot with fire pit area & large shed. MAKE IT YOURS!
Location
State NC
County Wayne
Community Spring Garden
Direction US Hwy 70 West to North on Williams Street (US Hwy 117N. Make left onto Fedelon Trail then a right turn onto Granville Drive (Spring Garden Subdivision). Take left onto Old Mill Pl. Home is on right.
Rooms
Basement Crawl Space, None
Interior
Interior Features Ceiling Fan(s), Walk-In Closet(s)
Heating Fireplace(s), Heat Pump
Cooling Central Air
Fireplaces Type Gas Log
Fireplace Yes
Appliance Refrigerator, Range, Microwave - Built-In, Dishwasher
Exterior
Parking Features Concrete
Roof Type Composition
Porch Patio
Building
Lot Description Wooded
Entry Level Two
Sewer Septic On Site
Water Municipal Water
Schools
Elementary Schools Northwest
Middle Schools Norwayne
High Schools Charles Aycock
Others
Tax ID 3600093440
Read Less Info
Want to know what your home might be worth? Contact us for a FREE valuation!

Our team is ready to help you sell your home for the highest possible price ASAP

GET MORE INFORMATION







