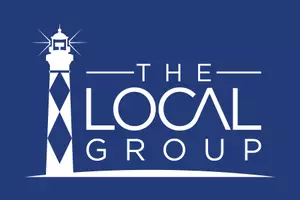$299,900
$299,900
For more information regarding the value of a property, please contact us for a free consultation.
2 Beds
2 Baths
840 SqFt
SOLD DATE : 05/18/2021
Key Details
Sold Price $299,900
Property Type Condo
Sub Type Condominium
Listing Status Sold
Purchase Type For Sale
Square Footage 840 sqft
Price per Sqft $357
Subdivision Pebble Beach
MLS Listing ID 100265565
Sold Date 05/18/21
Style Wood Frame
Bedrooms 2
Full Baths 2
HOA Fees $5,652
HOA Y/N Yes
Originating Board North Carolina Regional MLS
Year Built 1985
Property Sub-Type Condominium
Property Description
Stunningly beautiful 2nd floor condo in popular Pebble Beach! Conveniently located to all the amenities of Emerald Isle and the Crystal Coast. So close to nearby restaurants, shopping, golf, fishing and boat launches. Amenities include: 2 outdoor pools,1 indoor pool, 2 tennis courts and picnic areas and clubhouse. Sold furnished (2 exceptions) with all furniture and appliances only bought in 2019. Only used for a very short time as a rental. Family use primarily. Many upgrades to include: New water heater, kitchen cabinets, backsplash, new LVP downstairs and new carpets in the bedroom. New custom made doors. Even the china is new! This unit lives so comfortably as a second home or even better, retire to the beach and use it as your primary home. Totally move in ready. Drop your bags and head to the beach! Estimates available on excellent potential rental income.
Location
State NC
County Carteret
Community Pebble Beach
Zoning RMF
Direction From Hwy 58/Emerald Drive, turn onto Coast Guard Road. Pebble Beach is on the left.
Location Details Island
Rooms
Primary Bedroom Level Non Primary Living Area
Interior
Interior Features Ceiling Fan(s), Furnished, Skylights, Eat-in Kitchen
Heating Forced Air
Cooling Central Air
Flooring LVT/LVP, Carpet
Fireplaces Type None
Fireplace No
Window Features Blinds
Appliance Washer, Stove/Oven - Electric, Refrigerator, Microwave - Built-In, Dryer, Dishwasher, Cooktop - Electric
Laundry In Kitchen
Exterior
Exterior Feature None
Parking Features Paved
Utilities Available Community Water
Amenities Available Cable, Clubhouse, Community Pool, Gated, Indoor Pool, Maint - Comm Areas, Maint - Grounds, Maint - Roads, Maintenance Structure, Management, Master Insure, Pest Control, Picnic Area, Roof, Sewer, Street Lights, Taxes, Tennis Court(s), Trash, Water
Roof Type Architectural Shingle
Accessibility None
Porch Covered
Building
Story 1
Entry Level One and One Half
Foundation Other
Sewer Community Sewer
Structure Type None
New Construction No
Others
Tax ID 538310351537101
Acceptable Financing Cash, Conventional
Listing Terms Cash, Conventional
Special Listing Condition None
Read Less Info
Want to know what your home might be worth? Contact us for a FREE valuation!

Our team is ready to help you sell your home for the highest possible price ASAP

GET MORE INFORMATION







