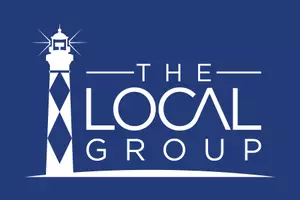$260,000
$245,000
6.1%For more information regarding the value of a property, please contact us for a free consultation.
3 Beds
3 Baths
1,600 SqFt
SOLD DATE : 05/20/2022
Key Details
Sold Price $260,000
Property Type Single Family Home
Sub Type Single Family Residence
Listing Status Sold
Purchase Type For Sale
Square Footage 1,600 sqft
Price per Sqft $162
Subdivision Kingsbridge Ii
MLS Listing ID 100317378
Sold Date 05/20/22
Style Wood Frame
Bedrooms 3
Full Baths 2
Half Baths 1
HOA Fees $193
HOA Y/N Yes
Originating Board Hive MLS
Year Built 2017
Annual Tax Amount $1,307
Lot Size 10,890 Sqft
Acres 0.25
Lot Dimensions tbd
Property Sub-Type Single Family Residence
Property Description
This hidden gem in Hubert has charm, an open floor plan, and is close to Crystal Coast beaches. Your beloved pets can roam the spacious fenced back yard while you relax on the patio. The kitchen is perfect for entertaining and it allows you to visit with friends and family while you are cooking. The roomy master bedroom is located on the second floor, along with two additional bedrooms. You can keep your cars
protected from the salt air and rain in the attached 2 car garage. Hubert is conveniently located near Jacksonville, Swansboro and Cape Carteret.
Location
State NC
County Onslow
Community Kingsbridge Ii
Zoning R-15
Direction From Morehead City take 24 W for 22 miles. Turn left on Queens Creek Rd. Turn right on Queens Haven Rd. Take a left onto Kingsbridge Rd. Take a left on Holbrook Lane. 316 is on your right.
Location Details Mainland
Rooms
Basement None
Primary Bedroom Level Non Primary Living Area
Interior
Interior Features Eat-in Kitchen
Heating Electric, Heat Pump
Cooling Central Air
Window Features Storm Window(s)
Appliance Stove/Oven - Electric, Refrigerator, Dishwasher, Cooktop - Electric
Laundry Hookup - Dryer, Laundry Closet, Washer Hookup
Exterior
Parking Features Paved
Garage Spaces 2.0
Pool None
Amenities Available Maint - Comm Areas, Maint - Roads, Taxes, Termite Bond
Waterfront Description None
Roof Type Shingle
Accessibility None
Porch Patio, Porch
Building
Lot Description Cul-de-Sac Lot
Story 2
Entry Level Two
Foundation Slab
Sewer Community Sewer
New Construction No
Others
Tax ID 1313a-135
Acceptable Financing Cash, Conventional, FHA, VA Loan
Listing Terms Cash, Conventional, FHA, VA Loan
Special Listing Condition None
Read Less Info
Want to know what your home might be worth? Contact us for a FREE valuation!

Our team is ready to help you sell your home for the highest possible price ASAP

GET MORE INFORMATION







