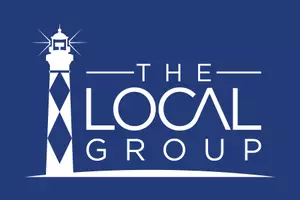$290,000
$316,900
8.5%For more information regarding the value of a property, please contact us for a free consultation.
4 Beds
3,167 SqFt
SOLD DATE : 01/07/2020
Key Details
Sold Price $290,000
Property Type Single Family Home
Sub Type Single Family Residence
Listing Status Sold
Purchase Type For Sale
Square Footage 3,167 sqft
Price per Sqft $91
Subdivision Lane Tree Golf Club
MLS Listing ID 73976
Sold Date 01/07/20
Bedrooms 4
Full Baths 3
Half Baths 1
HOA Y/N No
Originating Board Hive MLS
Year Built 1999
Annual Tax Amount $2,752
Lot Dimensions 147.13x207.64x132x197,05
Property Sub-Type Single Family Residence
Property Description
With a decided European flavor, this two-story home features family living at its best. The kitchen has a wonderful island looking into the family room creating an openness and spaciousness for convenient family living. The wide staircase leads to four bedrooms, including the master bedroom, which is complete with his and hers walk-in closets and a superb bath. Additional there are 2 full baths for the additional bedrooms. The downstairs boasts beautiful hardwood flooring, granite counter tops and so much more. THIS LARGE LOT IN LOCATED ON THE 10TH. GREEN OF THE GOLF COURSE. Enjoy walking the golf course, enjoying the club and swimming pool. Imagine the enjoyment of living in a great golf community!
Location
State NC
County Wayne
Community Lane Tree Golf Club
Direction Salem Church Rd. to Main Entrance of Lane Tree Golf. Continue right to Titleist. Home on left
Rooms
Basement Crawl Space, None
Interior
Interior Features Whirlpool, Ceiling Fan(s), Walk-In Closet(s)
Heating Fireplace(s), Heat Pump
Cooling Central Air
Fireplaces Type Gas Log
Fireplace Yes
Window Features Thermal Windows
Appliance Refrigerator, Range, Microwave - Built-In, Disposal, Dishwasher, Bar Refrigerator
Exterior
Parking Features Concrete
Amenities Available Community Pool
Roof Type Composition
Porch Deck
Building
Lot Description See Remarks, Level
Entry Level Two
Sewer Septic On Site
Schools
Elementary Schools Northwest
Middle Schools Norwayne
High Schools Charles Aycock
Others
Tax ID 2691518744
Read Less Info
Want to know what your home might be worth? Contact us for a FREE valuation!

Our team is ready to help you sell your home for the highest possible price ASAP

GET MORE INFORMATION







