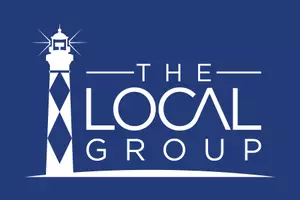$277,500
$265,000
4.7%For more information regarding the value of a property, please contact us for a free consultation.
3 Beds
2 Baths
1,383 SqFt
SOLD DATE : 10/20/2022
Key Details
Sold Price $277,500
Property Type Single Family Home
Sub Type Single Family Residence
Listing Status Sold
Purchase Type For Sale
Square Footage 1,383 sqft
Price per Sqft $200
Subdivision Wood Ridge
MLS Listing ID 100350271
Sold Date 10/20/22
Style Wood Frame
Bedrooms 3
Full Baths 2
HOA Y/N No
Year Built 1997
Annual Tax Amount $1,071
Lot Size 10,585 Sqft
Acres 0.24
Lot Dimensions 73x135x75x153
Property Sub-Type Single Family Residence
Source North Carolina Regional MLS
Property Description
Well cared 1 level home now available! Upon stepping inside you're welcomed into the vaulted living room which opens up the the dining space. The beautiful kitchen has a charming window over the sink, a bar top for gathering around, some open shelving, a large open pantry, stainless appliances including a glass top oven & dishwasher. Vaulted primary bedroom suite has a walk-in closet and its own updated bathroom that has a dual sink vanity & upgraded fixtures. The 2nd bathroom has also been recently renovated with a modern vanity, mirror, & light fixture. LVP flooring flows throughout most the home while plush carpeting is in the 2 spare bedrooms. Ceiling fans & blinds throughout. Unwind at the end of the day in comfort on the back screened porch which is complete with a ceiling fan. The back deck overlooks the sprawling backyard which is fenced, has mature trees, & has a shed for additional storage. There's also a 1 car attached garage & an extended driveway for additional parking. Nestled off Hwy 133 this home is minutes away from the shopping/dining options Leland has to offer & is a very short drive to downtown Wilmington. Perhaps best of all, this community has no HOA!
Location
State NC
County Brunswick
Community Wood Ridge
Zoning R10
Direction Heading towards Leland, take the First Leland exit and take a left. Take a right on Blackwell Rd, then a left on Chappell Loop Rd. Take a left onto Eastwood Lane SE. Take a left on Winding Branches Dr SE, the property is on your right.
Location Details Mainland
Rooms
Other Rooms Shed(s)
Primary Bedroom Level Primary Living Area
Interior
Interior Features Master Downstairs, Ceiling Fan(s), Pantry, Walk-In Closet(s)
Heating Electric, Heat Pump
Cooling Central Air
Flooring LVT/LVP, Carpet
Fireplaces Type None
Fireplace No
Appliance Stove/Oven - Electric, Refrigerator, Dishwasher
Laundry In Hall
Exterior
Exterior Feature None
Parking Features On Site, Paved
Garage Spaces 1.0
Amenities Available No Amenities
Roof Type Architectural Shingle
Porch Porch, Screened
Building
Story 1
Entry Level One
Foundation Slab
Sewer Municipal Sewer
Water Municipal Water
Structure Type None
New Construction No
Others
Tax ID 048bc035
Acceptable Financing Cash, Conventional, FHA, USDA Loan, VA Loan
Listing Terms Cash, Conventional, FHA, USDA Loan, VA Loan
Special Listing Condition None
Read Less Info
Want to know what your home might be worth? Contact us for a FREE valuation!

Our team is ready to help you sell your home for the highest possible price ASAP

GET MORE INFORMATION







