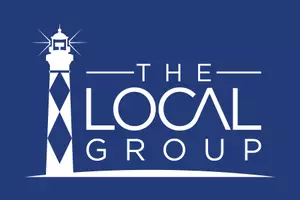$420,000
$425,000
1.2%For more information regarding the value of a property, please contact us for a free consultation.
3 Beds
3 Baths
1,982 SqFt
SOLD DATE : 10/12/2023
Key Details
Sold Price $420,000
Property Type Single Family Home
Sub Type Single Family Residence
Listing Status Sold
Purchase Type For Sale
Square Footage 1,982 sqft
Price per Sqft $211
Subdivision Graystone Landing
MLS Listing ID 100398785
Sold Date 10/12/23
Bedrooms 3
Full Baths 3
HOA Fees $575
HOA Y/N Yes
Originating Board North Carolina Regional MLS
Year Built 2002
Lot Size 0.788 Acres
Acres 0.79
Lot Dimensions To Follow
Property Sub-Type Single Family Residence
Property Description
You will find this beautiful low country home on .78 acres in the Graystone Landing waterfront community within minutes from Historic Downtown Beaufort. Some of the many updates within the past two years include... stainless steel kitchen appliances, (currently a gas range but the electric hook up is still there),tile backsplash,epoxy countertops,some light fixtures/ceiling fans and door knobs,new side door off kitchen,master & first floor full bath with new walk in showers with beautiful tile surround, tile flooring, new toilets, countertops,masterbath with free standing soaker tub with air and jets, LVP flooring. HVAC less than 10 years. Don't miss the 24X24 insulated garage with oversized 8X10 garage doors. Great unfinished space over garage. Community dock is located off Wyndchase Lane.
Location
State NC
County Carteret
Community Graystone Landing
Zoning Residential
Direction Beaufort Highway 101 to Graystone Landing. Once turning into neighborhood, right on Winding Woods Way.
Location Details Mainland
Rooms
Basement Crawl Space, None
Primary Bedroom Level Primary Living Area
Interior
Interior Features Kitchen Island, Master Downstairs, Ceiling Fan(s), Pantry, Walk-in Shower, Eat-in Kitchen
Heating Other-See Remarks, Fireplace(s), Electric, Heat Pump, Propane
Cooling Central Air
Flooring LVT/LVP, Tile, See Remarks
Appliance Washer, Stove/Oven - Gas, Refrigerator, Microwave - Built-In, Dryer, Dishwasher
Exterior
Parking Features Concrete
Garage Spaces 2.0
Pool Above Ground
Amenities Available Boat Dock, Maint - Comm Areas
Roof Type Shingle
Porch Covered, Deck, Porch
Building
Story 2
Entry Level Two
Foundation Brick/Mortar
Sewer Septic On Site
Water Municipal Water
New Construction No
Others
Tax ID 730701356570000
Acceptable Financing Cash, Conventional
Listing Terms Cash, Conventional
Special Listing Condition None
Read Less Info
Want to know what your home might be worth? Contact us for a FREE valuation!

Our team is ready to help you sell your home for the highest possible price ASAP

GET MORE INFORMATION







