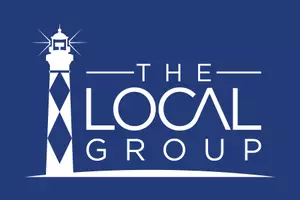$269,997
$269,997
For more information regarding the value of a property, please contact us for a free consultation.
4 Beds
3 Baths
1,813 SqFt
SOLD DATE : 04/08/2024
Key Details
Sold Price $269,997
Property Type Single Family Home
Sub Type Single Family Residence
Listing Status Sold
Purchase Type For Sale
Square Footage 1,813 sqft
Price per Sqft $148
MLS Listing ID 100417887
Sold Date 04/08/24
Style Wood Frame
Bedrooms 4
Full Baths 2
Half Baths 1
HOA Y/N No
Originating Board North Carolina Regional MLS
Year Built 2024
Lot Size 0.490 Acres
Acres 0.49
Lot Dimensions Irregular - plat map in documents
Property Sub-Type Single Family Residence
Property Description
New Construction in Poplar Mills Run Subdivision!
Upon laying your eyes on the home you'll see the two car attached garage and there's a patio on the back. All four bedrooms are on the 2nd floor along with 2 full bathrooms. Laundry conveniently located on the 2nd floor with the bedrooms. The first floor features the eat in kitchen with dining area, family room that has access to the concrete covered patio, a mudroom and a powder room for guests.
Location
State NC
County Harnett
Community Other
Zoning RA-20R
Direction From South Harnet Elementary School South Harnett Elementary School 8335 NC-210, Bunnlevel, NC 28323 Head northwest toward NC-210 N 161 ft Turn right toward NC-210 N 128 ft Turn left onto NC-210 N 0.3 mi Slight left to stay on NC-210 N 400 ft Turn right onto Poplar Mills Dr 0.2 mi Turn right onto Lakerun Dr Destination will be on the right
Location Details Mainland
Rooms
Basement None
Primary Bedroom Level Non Primary Living Area
Interior
Interior Features Ceiling Fan(s), Walk-In Closet(s)
Heating Electric, Heat Pump
Cooling Central Air
Flooring LVT/LVP, Carpet
Fireplaces Type None
Fireplace No
Appliance Range, Microwave - Built-In, Dishwasher
Laundry Laundry Closet, In Hall
Exterior
Exterior Feature None
Parking Features Paved
Garage Spaces 2.0
Pool None
Amenities Available No Amenities
Waterfront Description None
Roof Type Architectural Shingle
Accessibility None
Porch None
Building
Story 2
Entry Level Two
Foundation Slab
Sewer Septic On Site
Water Municipal Water
Structure Type None
New Construction Yes
Others
Tax ID 0526-94-7450.000
Acceptable Financing Cash, Conventional, FHA, USDA Loan, VA Loan
Listing Terms Cash, Conventional, FHA, USDA Loan, VA Loan
Special Listing Condition None
Read Less Info
Want to know what your home might be worth? Contact us for a FREE valuation!

Our team is ready to help you sell your home for the highest possible price ASAP

GET MORE INFORMATION







