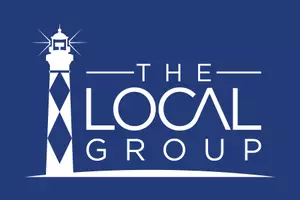$194,000
$194,000
For more information regarding the value of a property, please contact us for a free consultation.
3 Beds
2 Baths
1,782 SqFt
SOLD DATE : 07/11/2024
Key Details
Sold Price $194,000
Property Type Manufactured Home
Sub Type Manufactured Home
Listing Status Sold
Purchase Type For Sale
Square Footage 1,782 sqft
Price per Sqft $108
MLS Listing ID 100450457
Sold Date 07/11/24
Style Steel Frame
Bedrooms 3
Full Baths 2
HOA Y/N No
Originating Board North Carolina Regional MLS
Year Built 1997
Annual Tax Amount $958
Lot Size 0.640 Acres
Acres 0.64
Lot Dimensions 160x180x160x178
Property Sub-Type Manufactured Home
Property Description
Location! 15 miles to VA line and 30 miles to OBX. This spacious home has privacy and convenience. The split floorplan offers a large primary bedroom/ bathroom with a walk-in closet. There is plenty of space around the kitchen island for everyone. The utility room (washer and dryer included) leads to the back deck/ backyard. A leak at the back door/ deck has been repaired- soft spot in flooring in utility room. Soft spot in section of primary bathroom as well. New roof in 2021. This home is priced to sell so the new owner can make a few repairs and call this home!
Location
State NC
County Currituck
Zoning Sfm: Single-Family Reside
Direction Caratoke Hwy to Bells Island Rd. In .3 mile turn right onto Vaughan Ln (right after subdivision). House is on left.
Location Details Mainland
Rooms
Basement Crawl Space
Primary Bedroom Level Primary Living Area
Interior
Interior Features Master Downstairs, Eat-in Kitchen, Walk-In Closet(s)
Heating Electric, Forced Air
Cooling Central Air
Flooring Carpet, Laminate, Vinyl
Fireplaces Type Gas Log
Fireplace Yes
Window Features Blinds
Exterior
Parking Features Off Street
Waterfront Description None
Roof Type Architectural Shingle
Porch Deck, Porch
Building
Story 1
Entry Level One
Sewer Septic On Site
Water Well
New Construction No
Others
Tax ID 005800000310000
Acceptable Financing Cash, Conventional
Listing Terms Cash, Conventional
Special Listing Condition None
Read Less Info
Want to know what your home might be worth? Contact us for a FREE valuation!

Our team is ready to help you sell your home for the highest possible price ASAP

GET MORE INFORMATION







