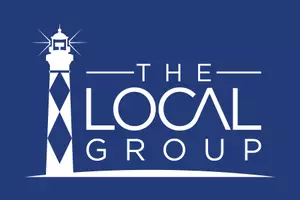$325,000
$345,000
5.8%For more information regarding the value of a property, please contact us for a free consultation.
3 Beds
3 Baths
1,797 SqFt
SOLD DATE : 11/26/2024
Key Details
Sold Price $325,000
Property Type Single Family Home
Sub Type Single Family Residence
Listing Status Sold
Purchase Type For Sale
Square Footage 1,797 sqft
Price per Sqft $180
Subdivision Kingsbridge Ii
MLS Listing ID 100472741
Sold Date 11/26/24
Style Wood Frame
Bedrooms 3
Full Baths 2
Half Baths 1
HOA Fees $193
HOA Y/N Yes
Originating Board Hive MLS
Year Built 2017
Annual Tax Amount $1,614
Lot Size 1.050 Acres
Acres 1.05
Lot Dimensions 48x194x231x230x190
Property Sub-Type Single Family Residence
Property Description
3BR 2.5BA home with large bonus room on a 1 acre cul-de-sac lot in Kingsbridge II with a community boat ramp! Professionally painted kitchen cabinetry 2023, granite countertops, kitchen island, LVP flooring. Many updates made by the sellers: driveway extended with a 20 FT wide access gate(great for boats or RV's); backyard workshop 12x24 with electricity; new back door with electric panel lock; stamped paver patio; Kitchenaid dishwasher 2023; Epoxy floor covering in garage; and a professionally installed above ground pool! The acre lot makes adding your favorite backyard feature possible. I Plan to see this one it's got all the EXTRAS. HOA information can be found @ www.KingsBridgeIIHOA.com
Location
State NC
County Onslow
Community Kingsbridge Ii
Zoning R-15
Direction From MHC, Hwy 70W to Hwy 24. Continue on Hwy 24W to Hubert. Turn left onto Queens Creek Rd. (Just past WalMart). Turn right onto Queens Haven Rd, left onto Kingsbridge Rd., right onto Sussex Ln., left onto E Ivybridge Dr and then left onto Chestwood Dr. Home at end of cul-de-sac. Sign in yard.
Location Details Mainland
Rooms
Other Rooms Shed(s)
Basement None
Primary Bedroom Level Primary Living Area
Interior
Interior Features Workshop, Kitchen Island, Tray Ceiling(s), Ceiling Fan(s), Pantry, Walk-In Closet(s)
Heating Heat Pump, Electric, Forced Air
Cooling Central Air
Flooring LVT/LVP, Carpet
Window Features Blinds
Appliance Washer, Stove/Oven - Electric, Refrigerator, Microwave - Built-In, Dryer, Dishwasher
Laundry Hookup - Dryer, Washer Hookup
Exterior
Parking Features Attached, Concrete, On Site, Paved
Garage Spaces 2.0
Pool Above Ground
Utilities Available Pump Station
Amenities Available Ramp
Waterfront Description Water Access Comm
Roof Type Shingle
Accessibility None
Porch Patio, See Remarks
Building
Lot Description Cul-de-Sac Lot
Story 2
Entry Level One and One Half
Foundation Slab
Sewer Community Sewer
Water Municipal Water
New Construction No
Schools
Elementary Schools Queens Creek
Middle Schools Swansboro
High Schools Swansboro
Others
Tax ID 1313a-116
Acceptable Financing Cash, Conventional, FHA, VA Loan
Listing Terms Cash, Conventional, FHA, VA Loan
Special Listing Condition None
Read Less Info
Want to know what your home might be worth? Contact us for a FREE valuation!

Our team is ready to help you sell your home for the highest possible price ASAP

GET MORE INFORMATION







