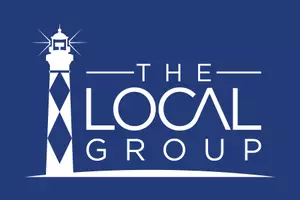$450,000
$450,000
For more information regarding the value of a property, please contact us for a free consultation.
4 Beds
3 Baths
2,630 SqFt
SOLD DATE : 02/24/2025
Key Details
Sold Price $450,000
Property Type Single Family Home
Sub Type Single Family Residence
Listing Status Sold
Purchase Type For Sale
Square Footage 2,630 sqft
Price per Sqft $171
Subdivision Briary
MLS Listing ID 100483062
Sold Date 02/24/25
Style Wood Frame
Bedrooms 4
Full Baths 3
HOA Y/N No
Originating Board Hive MLS
Year Built 1996
Lot Size 1.890 Acres
Acres 1.89
Lot Dimensions irregular
Property Sub-Type Single Family Residence
Property Description
Welcome home to this stunning brick house on almost 2 acres powered by Duke Energy!! This move-in ready home with a brand new roof is sure to impress! Enjoy the beautiful landscaping from your new deck that overlooks the expansive backyard which features an in-ground salt water pool with a brand new liner! Step into the open two-story foyer and notice the large formal dining room and the custom built-in cabinetry in the office. The gourmet kitchen has granite countertops, custom cabinets with updated hardware, and stainless steel appliances. The main level has custom plantation shutters throughout and a large family room. There is also a very nice full size bath with a walk-in shower! Upstairs you will find the luxurious main suite with an enormous walk-in closet, soaking tub, and walk-in shower! Call me today to schedule a private showing of this great home!
Location
State NC
County Lenoir
Community Briary
Zoning residential
Direction North on Hwy 58, right onto Briary Run Road, home will be on your right
Location Details Mainland
Rooms
Other Rooms Shed(s)
Basement Crawl Space, None
Primary Bedroom Level Non Primary Living Area
Interior
Interior Features Foyer, Bookcases, Kitchen Island, 9Ft+ Ceilings, Ceiling Fan(s), Pantry, Walk-in Shower, Walk-In Closet(s)
Heating Gas Pack, Electric, Heat Pump, Natural Gas
Cooling Central Air
Flooring LVT/LVP, Tile, Wood
Fireplaces Type Gas Log
Fireplace Yes
Window Features Blinds
Appliance Stove/Oven - Gas, Refrigerator, Microwave - Built-In, Disposal, Dishwasher, Bar Refrigerator
Laundry Inside
Exterior
Parking Features Paved
Garage Spaces 2.0
Pool In Ground
Utilities Available Natural Gas Connected
Roof Type Architectural Shingle
Accessibility None
Porch Deck, Porch
Building
Story 2
Entry Level Two
Sewer Municipal Sewer
Water Municipal Water
New Construction No
Schools
Elementary Schools Contentnea-Savannah
Middle Schools Contentnea-Savannah
High Schools North Lenoir
Others
Tax ID 452602895229
Acceptable Financing Cash, Conventional, FHA, VA Loan
Listing Terms Cash, Conventional, FHA, VA Loan
Read Less Info
Want to know what your home might be worth? Contact us for a FREE valuation!

Our team is ready to help you sell your home for the highest possible price ASAP

GET MORE INFORMATION







