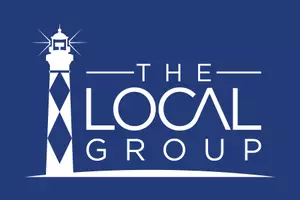$440,000
$445,000
1.1%For more information regarding the value of a property, please contact us for a free consultation.
4 Beds
2 Baths
1,868 SqFt
SOLD DATE : 02/27/2025
Key Details
Sold Price $440,000
Property Type Single Family Home
Sub Type Single Family Residence
Listing Status Sold
Purchase Type For Sale
Square Footage 1,868 sqft
Price per Sqft $235
Subdivision Laurel Woods Estates
MLS Listing ID 100482003
Sold Date 02/27/25
Style Wood Frame
Bedrooms 4
Full Baths 2
HOA Fees $420
HOA Y/N Yes
Originating Board Hive MLS
Year Built 2017
Lot Size 0.460 Acres
Acres 0.46
Lot Dimensions 111x200x88x200
Property Sub-Type Single Family Residence
Property Description
Gorgeous Pool home on a Pond Front Lot! This thoughtfully designed ranch offers comfort, style, and entertainment, inside and out. Step onto the charming covered front porch and enter through the decorative glass oval front door with sidelights into a stunning interior. Hardwood floors Iin bedroom (2024) grace the living room, hallway, and one bedroom, with cove molding adding a touch of elegance to the living, dining, and kitchen areas.The modern kitchen is a chef's delight, featuring under-counter lighting, a sleek new sink, a breakfast bar, and all kitchen appliances included. The primary bathroom boasts a walk-in shower, a tall cabinet, and a linen closet, while the guest bathroom has been updated with a newer cabinet and sink. Ceramic tile flooring (2024) enhances the dining room, kitchen, pantry, bathrooms, and laundry room. Additional touches include ceiling fans, blinds, and a spacious FROG that can serve as the fourth bedroom or a flex space.Outdoor living is unparalleled with a 12x12 screened porch featuring a porcelain floor, an open patio leads to a backyard oasis. The 20x10 in-ground saltwater pool with a robot cleaner is complemented by lush landscaping and a privacy fence that backs up to the community pond. A 15x12 shed with a tiki bar area, ceiling fan, refrigerator, and pool-facing windows completes the perfect entertainment setup. Additional features include a two-car garage with an epoxy floor, a walk-in attic, and access to community amenities such as RV/boat parking, playgrounds, walking trails, picnic shelters, scenic ponds, water fountains, and a dog park. Conveniently located between Chesapeake, VA, and the Outer Banks, NC, this home offers an easy commute to both areas.Don't miss this blend of modern updates and exceptional outdoor living—easy to see.schedule your private tour today
Location
State NC
County Currituck
Community Laurel Woods Estates
Zoning SFM
Direction From the NC/ VA border approx 14 miles right on Laurel Woods BLVD Left on Laurel Woods WAy
Location Details Mainland
Rooms
Other Rooms Shed(s)
Basement None
Primary Bedroom Level Primary Living Area
Interior
Interior Features Mud Room, Master Downstairs, 9Ft+ Ceilings, Ceiling Fan(s), Pantry, Walk-in Shower, Eat-in Kitchen, Walk-In Closet(s)
Heating Heat Pump, Electric
Cooling Zoned
Flooring Carpet, Tile, Wood
Fireplaces Type None
Fireplace No
Window Features Blinds
Appliance Stove/Oven - Electric, Refrigerator, Microwave - Built-In, Dishwasher
Laundry Hookup - Dryer, Washer Hookup, Inside
Exterior
Parking Features Concrete
Garage Spaces 2.0
Pool In Ground
Amenities Available Dog Park, Jogging Path, Maint - Comm Areas, Management, Park, Picnic Area, Playground, RV/Boat Storage, Sidewalk
Waterfront Description None
View Pond, Water
Roof Type Architectural Shingle
Accessibility Accessible Hallway(s)
Porch Open, Covered, Enclosed, Patio, Porch, Screened
Building
Lot Description Interior Lot
Story 1
Entry Level One and One Half
Foundation Slab
Sewer Septic On Site
Water Municipal Water
New Construction No
Schools
Elementary Schools Central Elementary
Middle Schools Currituck County Middle
High Schools Currituck County High School
Others
Tax ID 050d00001240000
Acceptable Financing Cash, Conventional, FHA, USDA Loan, VA Loan
Listing Terms Cash, Conventional, FHA, USDA Loan, VA Loan
Read Less Info
Want to know what your home might be worth? Contact us for a FREE valuation!

Our team is ready to help you sell your home for the highest possible price ASAP

GET MORE INFORMATION







