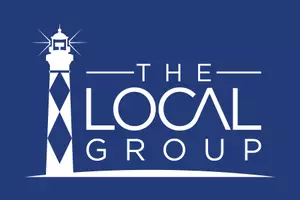$306,500
$305,000
0.5%For more information regarding the value of a property, please contact us for a free consultation.
3 Beds
2 Baths
1,608 SqFt
SOLD DATE : 03/05/2025
Key Details
Sold Price $306,500
Property Type Single Family Home
Sub Type Single Family Residence
Listing Status Sold
Purchase Type For Sale
Square Footage 1,608 sqft
Price per Sqft $190
Subdivision Batchelors Cove
MLS Listing ID 100456579
Sold Date 03/05/25
Style Wood Frame
Bedrooms 3
Full Baths 2
HOA Y/N No
Originating Board Hive MLS
Year Built 2024
Lot Size 0.570 Acres
Acres 0.57
Lot Dimensions 105X58X86X99X237
Property Sub-Type Single Family Residence
Property Description
Introducing Batchelors Cove. Country Setting located Between Hwy. 24 and Hwy 17 on Belgrade Swansboro Road. This New Construction 3 Bedroom 2 Bath has a split floorplan on 0.57 Acre Lot. Home will feature front and rear covered porches,9ft ceilings, Granite Counter tops in Kitchen, LVP Flooring thru out, Granite counter tops in bath rooms and Stainless steel appliances. No City Taxes, HOA is inactive with no Dues. Covenants apply. Vinly and wood fences only up to 6ft
Location
State NC
County Onslow
Community Batchelors Cove
Zoning RESIDENTIAL
Direction Hwy 24 to Belgrade Swansboro. Approx 6.5 Miles to Batchelors Cove. ( Bright Harvest Dr.) From Hwy 17 Belgrade Swansboro. Approx 6.5 miles
Location Details Mainland
Rooms
Primary Bedroom Level Primary Living Area
Interior
Interior Features Kitchen Island, Master Downstairs, 9Ft+ Ceilings, Ceiling Fan(s), Walk-in Shower, Walk-In Closet(s)
Heating Heat Pump, Electric
Flooring LVT/LVP
Fireplaces Type None
Fireplace No
Appliance Stove/Oven - Electric, Refrigerator, Microwave - Built-In, Dishwasher
Exterior
Parking Features Concrete
Garage Spaces 2.0
Roof Type Architectural Shingle
Porch Covered, Porch
Building
Story 1
Entry Level One
Foundation Slab
Sewer Septic On Site
Water Municipal Water
New Construction Yes
Schools
Elementary Schools Silverdale
Middle Schools Hunters Creek
High Schools White Oak
Others
Tax ID 533800745556
Acceptable Financing Cash, Conventional, FHA, VA Loan
Listing Terms Cash, Conventional, FHA, VA Loan
Read Less Info
Want to know what your home might be worth? Contact us for a FREE valuation!

Our team is ready to help you sell your home for the highest possible price ASAP

GET MORE INFORMATION







