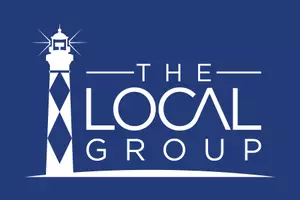$250,000
$279,000
10.4%For more information regarding the value of a property, please contact us for a free consultation.
3 Beds
2 Baths
1,844 SqFt
SOLD DATE : 04/14/2025
Key Details
Sold Price $250,000
Property Type Single Family Home
Sub Type Single Family Residence
Listing Status Sold
Purchase Type For Sale
Square Footage 1,844 sqft
Price per Sqft $135
Subdivision Not In Subdivision
MLS Listing ID 100488456
Sold Date 04/14/25
Style Wood Frame
Bedrooms 3
Full Baths 2
HOA Y/N No
Originating Board Hive MLS
Year Built 1978
Annual Tax Amount $1,240
Lot Size 0.950 Acres
Acres 0.95
Lot Dimensions See Legal Descriptions
Property Sub-Type Single Family Residence
Property Description
If you are looking for a home that is move in ready, then this is the property for you! The exterior and interior of the split level dwelling as well as the property's site has been meticulously maintained by the owner. Overall, the property is very aesthetically pleasing. The exterior includes a koi pond, an arbor and a bridge to the adjacent lot. Also included are two storage buildings, a storage shelter and an attached carport. The interior features updated flooring, fixtures and vanity to name a few. New roofing on the rear of the dwelling was completed in approximately 2019 or 2020 with new roofing for the front being completed in approximately 2021. The HVAC system was installed in approximately 2021. The interior layout includes three bedrooms, two full bathrooms, living room, den, dining room and a kitchen with breakfast area. This property is a must see! Call today to make an appointment to view this beautiful home!
Location
State NC
County Columbus
Community Not In Subdivision
Zoning GU
Direction Take James B. White Highway South. Turn left onto Pleasant Plains Church Road. Travel approximately 5 miles and the property is on your right.
Location Details Mainland
Rooms
Other Rooms See Remarks, Storage
Basement Crawl Space, None
Primary Bedroom Level Primary Living Area
Interior
Interior Features Ceiling Fan(s)
Heating Heat Pump, Electric
Cooling Central Air
Flooring LVT/LVP, Carpet
Appliance Stove/Oven - Electric, Refrigerator, Dishwasher
Exterior
Parking Features Concrete, Paved
Carport Spaces 1
Roof Type Composition
Porch Patio
Building
Story 2
Entry Level Two
Foundation Combination, Slab
Sewer Septic On Site
Water Well
New Construction No
Schools
Elementary Schools Edgewood Elementary School
Middle Schools Central Middle School
High Schools Whiteville High School
Others
Tax ID 007167 & 006994
Acceptable Financing Cash, Conventional, FHA, VA Loan
Listing Terms Cash, Conventional, FHA, VA Loan
Read Less Info
Want to know what your home might be worth? Contact us for a FREE valuation!

Our team is ready to help you sell your home for the highest possible price ASAP

GET MORE INFORMATION







