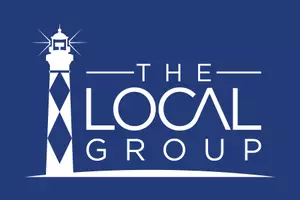$523,000
$525,000
0.4%For more information regarding the value of a property, please contact us for a free consultation.
3 Beds
2 Baths
1,925 SqFt
SOLD DATE : 04/21/2025
Key Details
Sold Price $523,000
Property Type Single Family Home
Sub Type Single Family Residence
Listing Status Sold
Purchase Type For Sale
Square Footage 1,925 sqft
Price per Sqft $271
Subdivision Green Arbor Pointe
MLS Listing ID 100491165
Sold Date 04/21/25
Style Wood Frame
Bedrooms 3
Full Baths 2
HOA Fees $1,920
HOA Y/N Yes
Originating Board Hive MLS
Year Built 1989
Lot Size 0.292 Acres
Acres 0.29
Lot Dimensions 97x109x130x125
Property Sub-Type Single Family Residence
Property Description
Beautiful Single level home is conveniently located near Wrightsville Beach, Mayfaire and Landfall shopping and restaurants. HOA takes care of the front lawn. Home has LVP Flooring, solid surface countertops and all appliances remain. some upgrades includes Custom Blinds Installed throughout great room and sunroom with remote function in the sunroon area. Gutter guards installed on all gutters, and Ceramic Tile installed in the sunroom. Backyard is private and completely fenced. Bradley Marina is less than 1.5 miles away. 3Beds, 2 baths and 2 car garage.
Location
State NC
County New Hanover
Community Green Arbor Pointe
Zoning R-15
Direction From Oleander, turn on to Greenville Loop Road, L on Shinnwood Road, L on Green Arbor Lane. Welcome Home!
Location Details Mainland
Rooms
Basement None
Primary Bedroom Level Primary Living Area
Interior
Interior Features Foyer, Solid Surface, Master Downstairs, Vaulted Ceiling(s)
Heating Heat Pump, Fireplace(s), Electric, Forced Air, Zoned
Cooling Central Air, Zoned
Flooring LVT/LVP, Carpet, Tile
Window Features Blinds
Appliance Washer, Stove/Oven - Electric, Refrigerator, Microwave - Built-In, Dryer, Disposal, Dishwasher, Cooktop - Electric
Laundry In Garage
Exterior
Exterior Feature Outdoor Shower
Parking Features Attached, Off Street, Paved
Garage Spaces 2.0
Utilities Available Municipal Sewer Available
Amenities Available Community Pool, Maint - Comm Areas, Maint - Grounds, Management, Tennis Court(s)
Roof Type Shingle
Porch Patio
Building
Story 1
Entry Level One
Foundation Slab
Water Municipal Water
Structure Type Outdoor Shower
New Construction No
Schools
Elementary Schools Bradley Creek
Middle Schools Roland Grise
High Schools Hoggard
Others
Tax ID R06215-006-005-000
Acceptable Financing Cash, Conventional, FHA, VA Loan
Listing Terms Cash, Conventional, FHA, VA Loan
Read Less Info
Want to know what your home might be worth? Contact us for a FREE valuation!

Our team is ready to help you sell your home for the highest possible price ASAP

GET MORE INFORMATION







