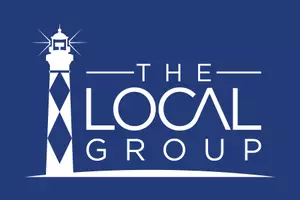$110,000
$120,000
8.3%For more information regarding the value of a property, please contact us for a free consultation.
2 Beds
2 Baths
1,216 SqFt
SOLD DATE : 04/21/2025
Key Details
Sold Price $110,000
Property Type Townhouse
Sub Type Townhouse
Listing Status Sold
Purchase Type For Sale
Square Footage 1,216 sqft
Price per Sqft $90
MLS Listing ID 100486556
Sold Date 04/21/25
Bedrooms 2
Full Baths 1
Half Baths 1
HOA Y/N No
Originating Board Hive MLS
Year Built 1975
Annual Tax Amount $637
Lot Size 2,614 Sqft
Acres 0.06
Lot Dimensions 24/145
Property Sub-Type Townhouse
Property Description
Welcome to this delightful two-bedroom, one-and-a-half bathroom townhome, offering a perfect blend of comfort and style. The main level features an ample kitchen, ideal for cooking & entertaining, alongside a formal dining room that flows seamlessly into a cozy living room. A convenient half bath and laundry closet are also located on this level. Upstairs, you'll find two generously sized bedrooms with large closets, perfect for storage. The full bath boasts a newer shower for a modern touch. Step out through the sliding glass doors onto a covered back patio, where you can enjoy watching golfers aim for the flag on the nearby course. Refrigerator, washer & dryer convey with the purchase of this home. Seller is selling ''as is'' and will do no repairs.
Location
State NC
County Nash
Community Other
Zoning RES 6K SQFT
Direction From Rocky Mount, take 64 East, get off at Exit 468A N Wesleyan Blvd, Turn left on Jeffreys Rd, Turn right on Fenner Rd, turn left on Heritage Dr, turn left on Fairway Terrace. Townhome on right.
Location Details Mainland
Rooms
Other Rooms Covered Area
Primary Bedroom Level Non Primary Living Area
Interior
Interior Features Ceiling Fan(s), Walk-In Closet(s)
Heating Electric, Forced Air
Cooling Central Air
Flooring Carpet
Fireplaces Type None
Fireplace No
Appliance Washer, Vent Hood, Refrigerator, Dryer, Dishwasher
Laundry Hookup - Dryer, In Hall
Exterior
Parking Features See Remarks, Assigned, Paved
Roof Type Architectural Shingle
Porch Covered
Building
Story 2
Entry Level Two
Foundation Slab
Sewer Municipal Sewer
Water Municipal Water
New Construction No
Schools
Elementary Schools Hubbard
Middle Schools Red Oak
High Schools Northern Nash
Others
Tax ID 3851-07-78-2404
Acceptable Financing Cash, Conventional, FHA
Listing Terms Cash, Conventional, FHA
Read Less Info
Want to know what your home might be worth? Contact us for a FREE valuation!

Our team is ready to help you sell your home for the highest possible price ASAP

GET MORE INFORMATION







