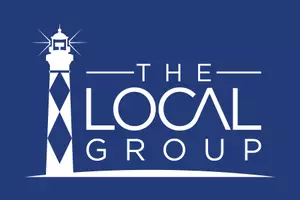$312,000
$315,000
1.0%For more information regarding the value of a property, please contact us for a free consultation.
3 Beds
2 Baths
1,282 SqFt
SOLD DATE : 04/23/2025
Key Details
Sold Price $312,000
Property Type Single Family Home
Sub Type Single Family Residence
Listing Status Sold
Purchase Type For Sale
Square Footage 1,282 sqft
Price per Sqft $243
Subdivision Mallory Creek Plantation
MLS Listing ID 100493632
Sold Date 04/23/25
Style Wood Frame
Bedrooms 3
Full Baths 2
HOA Fees $600
HOA Y/N Yes
Originating Board Hive MLS
Year Built 2008
Annual Tax Amount $2,107
Lot Size 8,276 Sqft
Acres 0.19
Lot Dimensions 138x60x137x60
Property Sub-Type Single Family Residence
Property Description
Welcome to 151 Tylers Cove Way in Mallory Creek Plantation! As you approach, you'll be greeted by a beautifully landscaped front yard and a charming wrap-around front porch. Step inside to discover a bright and airy living area, featuring a coastal color palette and updated scratch- and water-resistant laminate flooring. The kitchen boasts white cabinets, sleek stainless steel appliances, and a striking gray glass subway tile backsplash, while the wooden countertops and breakfast bar add a touch of warmth. The spacious primary bedroom offers a walk-in closet and an ensuite bath with a double vanity and oversized soaker tub. Brand new carpet has been installed in all three bedrooms! The fully fenced-in rear yard backs up to mature trees, providing ultimate privacy. Mallory Creek Plantation offers a competition-sized pool, clubhouse, and playground. The neighborhood is perfectly situated along the Cape Fear River. Nearby, Brunswick Nature Park features trails and a kayak launch, while Riverfront Park offers a riverwalk and fishing pier. Plus, downtown Wilmington is just a few minutes away!
Location
State NC
County Brunswick
Community Mallory Creek Plantation
Zoning Le-Pud
Direction From 133/River Rd SE turn onto Mallory Creek Drive, take the first right onto Tylers Cove Way, property is on the left.
Location Details Mainland
Rooms
Primary Bedroom Level Primary Living Area
Interior
Interior Features Master Downstairs
Heating Electric, Heat Pump
Cooling Central Air
Flooring Carpet, Laminate, Vinyl
Fireplaces Type None
Fireplace No
Window Features Blinds
Appliance Washer, Refrigerator, Microwave - Built-In, Dryer, Dishwasher, Cooktop - Electric
Laundry Laundry Closet
Exterior
Parking Features Off Street, Paved
Garage Spaces 1.0
Amenities Available Clubhouse, Community Pool, Maint - Comm Areas, Playground, Street Lights
Roof Type Shingle
Accessibility Accessible Entrance
Porch Covered, Patio, Porch
Building
Story 1
Entry Level One
Foundation Slab
Sewer Municipal Sewer
Water Municipal Water
Architectural Style Patio
New Construction No
Schools
Elementary Schools Belville
Middle Schools Leland
High Schools North Brunswick
Others
Tax ID 059jl013
Acceptable Financing Cash, Conventional, FHA, USDA Loan, VA Loan
Listing Terms Cash, Conventional, FHA, USDA Loan, VA Loan
Read Less Info
Want to know what your home might be worth? Contact us for a FREE valuation!

Our team is ready to help you sell your home for the highest possible price ASAP

GET MORE INFORMATION







