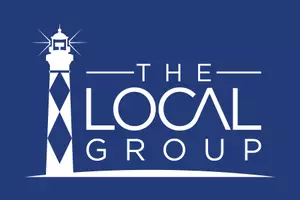$395,000
$450,000
12.2%For more information regarding the value of a property, please contact us for a free consultation.
3 Beds
1 Bath
1,061 SqFt
SOLD DATE : 04/25/2025
Key Details
Sold Price $395,000
Property Type Single Family Home
Sub Type Single Family Residence
Listing Status Sold
Purchase Type For Sale
Square Footage 1,061 sqft
Price per Sqft $372
Subdivision Sound View
MLS Listing ID 100493458
Sold Date 04/25/25
Style Wood Frame
Bedrooms 3
Full Baths 1
HOA Fees $400
HOA Y/N Yes
Originating Board Hive MLS
Year Built 1966
Annual Tax Amount $973
Lot Size 0.351 Acres
Acres 0.35
Lot Dimensions Irregular
Property Sub-Type Single Family Residence
Property Description
Discover the charm of this adorable 3 bedroom coastal cottage with deeded water rights! Nestled on a spacious lot, this home boasts a large wired metal building, perfect for a workshop or storage, along with an additional shed/craft room for creative pursuits. The fenced- in backyard is an excellent space for outdoor living and entertaining and features a designated fire pit area. This home is full of charm and includes a brand new HVAC system (installed less than a year ago), a sealed crawlspace with a dehumidifier, and a water softener and reverse osmosis system for added comfort and efficiency. For boating and water enthusiasts, this property is a must see and includes exclusive access to a private, deep water boat ramp and picnic area, conveniently located at the end of Sound View! Make your appointment today and start living the coastal lifestyle that you have always dreamed of!
Location
State NC
County New Hanover
Community Sound View
Zoning R-15
Direction South on College Rd to left onto Peachtree Ave; continue on Pine Grove Dr. for 2.4 miles. Continue on Masonboro Loop Rd for 2.1 miles. Property is the first house on the left after you turn onto Sound View.
Location Details Mainland
Rooms
Other Rooms Shed(s), Workshop
Basement Crawl Space, None
Primary Bedroom Level Primary Living Area
Interior
Interior Features Master Downstairs, Ceiling Fan(s), Pantry
Heating Electric, Heat Pump
Cooling Central Air
Flooring Carpet, Tile
Fireplaces Type None
Fireplace No
Window Features Blinds
Appliance Water Softener, Stove/Oven - Electric, Microwave - Built-In, Dishwasher
Laundry Inside
Exterior
Parking Features Concrete
Pool None
Amenities Available Ramp
Waterfront Description None
Roof Type Shingle
Porch None
Building
Story 2
Entry Level One
Sewer Municipal Sewer
Water Well
New Construction No
Schools
Elementary Schools Masonboro Elementary
Middle Schools Myrtle Grove
High Schools Hoggard
Others
Tax ID R07213-005-022-000
Acceptable Financing Cash, Conventional, FHA
Listing Terms Cash, Conventional, FHA
Read Less Info
Want to know what your home might be worth? Contact us for a FREE valuation!

Our team is ready to help you sell your home for the highest possible price ASAP

GET MORE INFORMATION







