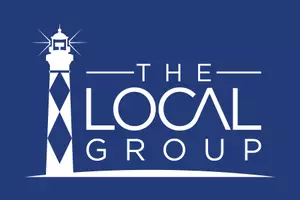$255,000
$259,900
1.9%For more information regarding the value of a property, please contact us for a free consultation.
3 Beds
2 Baths
1,436 SqFt
SOLD DATE : 04/28/2025
Key Details
Sold Price $255,000
Property Type Single Family Home
Sub Type Single Family Residence
Listing Status Sold
Purchase Type For Sale
Square Footage 1,436 sqft
Price per Sqft $177
Subdivision Timberline Oaks
MLS Listing ID 100493529
Sold Date 04/28/25
Style Wood Frame
Bedrooms 3
Full Baths 2
HOA Fees $250
HOA Y/N Yes
Originating Board Hive MLS
Year Built 2019
Lot Size 0.410 Acres
Acres 0.41
Lot Dimensions 137' x 175' x 85' x 155'
Property Sub-Type Single Family Residence
Property Description
Built in 2019, this well-maintained 3-bedroom, 2-bathroom home features a spacious open-concept layout designed for both style and functionality. The bright, airy living area flows seamlessly into a beautiful kitchen with a large center island, perfect for everyday living and entertaining. The primary suite offers a peaceful retreat, complete with a walk-in closet and a spacious bathroom featuring double vanity sinks. Two additional bedrooms provide flexibility for your lifestyle, and LVP flooring throughout the main living areas adds a sleek, low-maintenance finish. Enjoy a private, oversized backyard, ideal for relaxing, outdoor dining, or future customization. The double car garage offers ample space for parking and storage. This one-owner home is move-in ready and full of thoughtful details—don't miss your opportunity to make it yours! **MUST SEE**
Location
State NC
County Wayne
Community Timberline Oaks
Zoning OH
Direction Driving from Goldsboro, drive on Wayne Memorial Drive towards Saulston. Drive straight through the Saulston crossroads and turn left onto Antioch Road. Drive half a mile on Antioch Road, and then turn left in the second entrance for Timberline Oak Subdivision. The listing is the third house on the right. Look for the RE/MAX Complete sign.
Location Details Mainland
Rooms
Primary Bedroom Level Primary Living Area
Interior
Interior Features Foyer, Kitchen Island, Master Downstairs, Ceiling Fan(s), Walk-In Closet(s)
Heating Electric, Heat Pump
Cooling Central Air
Fireplaces Type None
Fireplace No
Window Features Blinds
Exterior
Parking Features Attached, Concrete, Paved
Garage Spaces 2.0
Amenities Available See Remarks
Roof Type Shingle
Porch Patio
Building
Story 1
Entry Level One
Foundation Slab
Water Municipal Water
New Construction No
Schools
Elementary Schools Northeast
Middle Schools Norwayne
High Schools Charles Aycock
Others
Tax ID 3622901720
Acceptable Financing Cash, Conventional, FHA, USDA Loan, VA Loan
Listing Terms Cash, Conventional, FHA, USDA Loan, VA Loan
Read Less Info
Want to know what your home might be worth? Contact us for a FREE valuation!

Our team is ready to help you sell your home for the highest possible price ASAP

GET MORE INFORMATION







