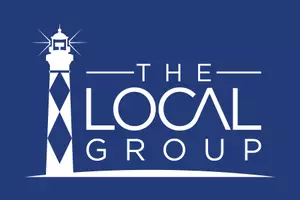$510,000
$520,000
1.9%For more information regarding the value of a property, please contact us for a free consultation.
5 Beds
5 Baths
3,501 SqFt
SOLD DATE : 05/09/2025
Key Details
Sold Price $510,000
Property Type Single Family Home
Sub Type Single Family Residence
Listing Status Sold
Purchase Type For Sale
Square Footage 3,501 sqft
Price per Sqft $145
Subdivision Carolina Lakes
MLS Listing ID 100489959
Sold Date 05/09/25
Style Wood Frame
Bedrooms 5
Full Baths 4
Half Baths 1
HOA Fees $720
HOA Y/N Yes
Year Built 2011
Annual Tax Amount $2,969
Lot Size 0.620 Acres
Acres 0.62
Lot Dimensions 227x151x230x112
Property Sub-Type Single Family Residence
Source Hive MLS
Property Description
Welcome to a stunning home with beautiful lake views in the highly desirable Carolina Lakes Gated Golf Community! This 5-bed, 4.5-bath home offers an exceptional blend of luxury, space, and modern design. The main floor boasts a formal living room and formal dining room. The owner's suite is conveniently located on the main floor with a spacious walk-in closet and a spa-like en-suite featuring dual vanities, a soaking tub, and a separate shower. The open-concept kitchen seamlessly connects to the living and breakfast areas. Upstairs, you'll find 4 bedrooms and 3 bathrooms, offering ample space for family or guests. Enjoy resort-style amenities, including a boatable lake, golf course, clubhouse, and 24/7 security, all within this sought-after gated community. The covered patio and spacious backyard provide the perfect outdoor escape for relaxation or entertaining. Conveniently located with easy access to Fort Bragg and Raleigh. Preferred lender incentives available for buyers!
Location
State NC
County Harnett
Community Carolina Lakes
Zoning RA-20R
Direction Turn right onto Buffalo Lake Rd, Right into the Community at the traffic light
Location Details Mainland
Rooms
Basement None
Primary Bedroom Level Primary Living Area
Interior
Interior Features Master Downstairs, Walk-in Closet(s), Tray Ceiling(s), High Ceilings, Ceiling Fan(s)
Heating Electric, Forced Air
Cooling Central Air
Flooring Carpet, Laminate
Exterior
Parking Features Garage Faces Front, Garage Door Opener
Garage Spaces 4.0
Utilities Available Water Available
Amenities Available Gated, Marina, Playground, Security, Club Membership
Waterfront Description None
View Lake
Roof Type Architectural Shingle
Porch Covered, Porch, Screened
Building
Lot Description Cul-De-Sac
Story 2
Entry Level Two
Foundation Slab
Sewer Community Sewer
Water Community Water
New Construction No
Schools
Elementary Schools Highland Elementary School
Middle Schools Highland Middle School
High Schools Overhills High School
Others
Tax ID 03958520 0051
Acceptable Financing Cash, Conventional, FHA, VA Loan
Listing Terms Cash, Conventional, FHA, VA Loan
Read Less Info
Want to know what your home might be worth? Contact us for a FREE valuation!

Our team is ready to help you sell your home for the highest possible price ASAP

GET MORE INFORMATION







