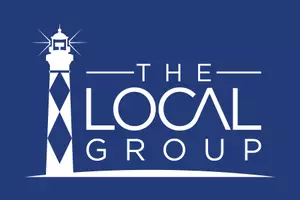$780,000
$770,000
1.3%For more information regarding the value of a property, please contact us for a free consultation.
3 Beds
3 Baths
3,139 SqFt
SOLD DATE : 05/19/2025
Key Details
Sold Price $780,000
Property Type Single Family Home
Sub Type Single Family Residence
Listing Status Sold
Purchase Type For Sale
Square Footage 3,139 sqft
Price per Sqft $248
Subdivision Oyster Harbour
MLS Listing ID 100486517
Sold Date 05/19/25
Style Wood Frame
Bedrooms 3
Full Baths 3
HOA Fees $1,734
HOA Y/N Yes
Year Built 2015
Annual Tax Amount $2,178
Lot Size 1.850 Acres
Acres 1.85
Lot Dimensions 18'x38'x62'x27'x297'x353'x211'
Property Sub-Type Single Family Residence
Source Hive MLS
Property Description
LOW COUNTRY COMFORT on sprawling 1.85 Acres in Oyster Harbour. This 3,139 sq. ft. coastal crafted home in Oyster Harbour blends timeless elegance with modern convenience. Situated on 1.85 acres overlooking the most amazing natural setting, this 3-bedroom, 3-bath home offers two bonus rooms and an unfinished 23x11 space, perfect for future expansion. A 30-ft covered front porch (8 ft deep) overlooks a serene nature area and flowing creek, creating a peaceful retreat. Inside, vaulted 18-ft ceilings and an 18-ft stone fireplace highlight the living room, with three fixed windows above the entry to the glass-enclosed sunroom (17x16) featuring French doors. The bright, spacious kitchen boasts granite countertops, abundant cabinetry, a built-in wall-mounted oven & microwave, vented hood over the cooktop, and inlay wine glass storage with a wine rack. A formal dining room with a built-in dry bar & cabinets, plus a study flanking each side of the entryway, add to the home's appeal. The first-floor primary suite features a 3-window bay bump-out, split vanities with granite counters & makeup desk, private water closet, and a walk-in Roman tile shower with a rainfall showerhead & handheld sprayer. Dual walk-in his & hers closets offer ample storage. A first-floor guest bedroom includes a 6-window bay bump-out with a nearby full bath. Upstairs, a third bedroom, full bath, and two bonus rooms provide versatile living spaces—ideal for a gym, art studio, or media room. All hardwood flooring (no carpet) throughout enhances the home's quality. Enjoy an oversized garage with an exterior door to a landscaped fire pit area. The additional outdoor building matches the home exterior and ideal for workshop. A dedicated generator outlet for the home and free standing tool cottage adds practicality & convenience. Located in gated Oyster Harbour, residents enjoy private boat access, a dock, clubhouse, pool, tennis, pickleball, and walking trails. Holden Beach is only 7 minutes drive.
Location
State NC
County Brunswick
Community Oyster Harbour
Zoning Co-R-7500
Direction On HWY 1137 turn onto Oyster Harbour Pkwy Sw then turn left to Oyster Bed Cove SW. Property will be on your left
Location Details Mainland
Rooms
Other Rooms Shed(s)
Basement None
Primary Bedroom Level Primary Living Area
Interior
Interior Features Walk-in Closet(s), Vaulted Ceiling(s), Bookcases, Ceiling Fan(s), Walk-in Shower
Heating Electric, Heat Pump
Cooling Central Air
Flooring Wood
Appliance Vented Exhaust Fan, Electric Cooktop, Built-In Microwave, Refrigerator
Exterior
Parking Features Garage Faces Front, Covered, Garage Door Opener, On Site, Paved
Garage Spaces 2.0
Utilities Available Water Available
Amenities Available Basketball Court, Boat Dock, Clubhouse, Community Pool, Fitness Center, Gated, Jogging Path, Maint - Comm Areas, Maint - Grounds, Maint - Roads, Management, Pickleball, Picnic Area, Ramp, RV/Boat Storage, Street Lights, Tennis Court(s), Trail(s)
View Creek
Roof Type Architectural Shingle
Porch Covered, Enclosed
Building
Lot Description Wooded
Story 1
Entry Level Two
Foundation See Remarks
Sewer Septic Tank
Water Municipal Water
New Construction No
Schools
Elementary Schools Supply
Middle Schools Cedar Grove
High Schools West Brunswick
Others
Tax ID 230ka026
Acceptable Financing Cash, Conventional, USDA Loan, VA Loan
Listing Terms Cash, Conventional, USDA Loan, VA Loan
Read Less Info
Want to know what your home might be worth? Contact us for a FREE valuation!

Our team is ready to help you sell your home for the highest possible price ASAP

GET MORE INFORMATION







